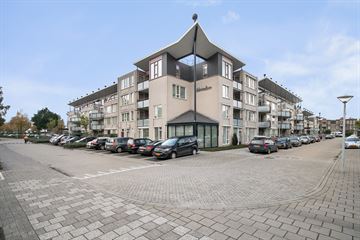
Description
Welkom in Aldetiendhove: comfortabel wonen in een fraai appartementencomplex. Hier draait alles om beschut en zorgeloos wonen. Via de entree met videofoon, bereik je de brede gangen en afgeschermde galerij. Hier krijg je toegang tot jouw eigen appartement. Binnen dit complex vind je ook een gezellige ontmoetingsruimte, perfect voor sociaal contact zonder ver te hoeven gaan.
Maar als je er toch graag eropuit trekt, dan kan dat moeiteloos. Je woont namelijk aan de rand van het bruisende centrum van Uden. Even de straat oversteken en je bevindt je te midden van winkels en horecagelegenheden. Bovendien zijn de opritten naar de A50 binnen vijf minuten bereikbaar, en terwijl je onderweg bent, passeer je het Bernhoven ziekenhuis. Bij terugkomst kun je parkeren op je eigen parkeerplaats achter het complex.
Dit ruime appartement is ontworpen met toekomstbestendigheid in gedachten. Het biedt voldoende beweegruimte in de woonkamer, eetkeuken, slaapkamers en royale badkamer. Ideaal voor minder mobiele bewoners! Daarnaast heb je veel vrijheid om je eigen indeling te creëren. De tweede slaapkamer kan bijvoorbeeld dienen als een comfortabel kantoor of hobbykamer.
Pluspunten:
- Eigen parkeerplek aan de achterzijde van het complex. Ook is er parkeergelegenheid aan de voorzijde en in de nabije omgeving van het complex.
- Beveiligde toegang via de videofoon tot de centrale entree. Neem de lift of de trap naar je verdieping en loop via de overdekte galerij naar je voordeur.
- Bij binnenkomst tref je een ruime hal met een meterkast en toiletruimte. Ook heb je hier toegang tot woonkamer, een van de slaapkamers en de badkamer.
- De riante woonkamer straalt ruimte uit en is omgeven door natuurlijk licht dankzij grote ramen. Vanuit hier kom je op het beschutte balkon.
- Het balkon biedt een uitzicht over de directe omgeving, inclusief de historische Sint Petruskerk. Het balkon heeft toegang tot zowel de woonkamer als de hoofdslaapkamer.
- De keuken is voorzien van een eettafel bij een groot raam. Het kookgedeelte heeft een hoekopstelling met inductiekookplaat en geïntegreerde afzuigkap. Verder is er ruimte voor een hoge koel-vriescombinatie.
- De cv-ruimte biedt plek voor de HR-combiketel en heeft voldoende opslagruimte.
- Beide slaapkamers ontvangen overvloedig natuurlijk licht door grote ramen. Vanuit de zeer royale hoofdslaapkamer heb je toegang tot de badkamer en het balkon.
- De ruime badkamer is volledig betegeld en beschikt over een inloopdouche met douchestoel, toilet en een wastafel. Tevens zijn er aansluitingen voor een wasmachine en droger.
- Gemeenschappelijke fietsenstalling op het complex.
- Een gezamenlijke ontmoetingsruimte met bar en biljarttafel is beschikbaar voor alle bewoners.
Aanvaarding: in overleg.
Features
Transfer of ownership
- Last asking price
- € 395,000 kosten koper
- Asking price per m²
- € 4,341
- Status
- Sold
Construction
- Type apartment
- Galleried apartment
- Building type
- Resale property
- Year of construction
- 1997
- Accessibility
- Accessible for people with a disability and accessible for the elderly
- Type of roof
- Flat roof
Surface areas and volume
- Areas
- Living area
- 91 m²
- Exterior space attached to the building
- 7 m²
- Volume in cubic meters
- 270 m³
Layout
- Number of rooms
- 3 rooms (2 bedrooms)
- Number of bath rooms
- 1 bathroom and 1 separate toilet
- Bathroom facilities
- Walk-in shower, toilet, and sink
- Number of stories
- 1 story
- Located at
- 1st floor
- Facilities
- Outdoor awning, mechanical ventilation, and TV via cable
Energy
- Energy label
- Insulation
- Roof insulation, double glazing, insulated walls and floor insulation
- Heating
- CH boiler
- Hot water
- CH boiler
- CH boiler
- Ferroli (gas-fired combination boiler from 2015, in ownership)
Cadastral data
- UDEN M 7197
- Cadastral map
- Ownership situation
- Full ownership
Exterior space
- Location
- In centre and unobstructed view
- Balcony/roof terrace
- Balcony present
Storage space
- Shed / storage
- Built-in
Parking
- Type of parking facilities
- Parking on private property
VVE (Owners Association) checklist
- Registration with KvK
- Yes
- Annual meeting
- Yes
- Periodic contribution
- Yes
- Reserve fund present
- Yes
- Maintenance plan
- Yes
- Building insurance
- Yes
Photos 38
© 2001-2024 funda





































