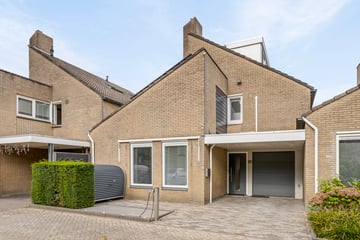
Description
Op zeer fraaie locatie gelegen luxe afgewerkte en uitgebouwde geschakelde woning met garage, carport.
Deze moderne woning is gesitueerd aan een doodlopende weg op loopafstand van scholen, winkelcentrum "Drossaard" en park.
Kenmerken:
Inhoud woning: 640 m3
Woonoppervlakte: 169 m2
Gebouw gebonden buitenruimte: 12 m2
Overig inpandige ruimte: 12 m2
Externe bergruimte: 19 m2
Perceeloppervlakte: 240 m2
Energielabel:
Luxe afwerking
39 zonnepanelen (2020)
3 Airco's (inverters) aanwezig
Voorzien van kunststof kozijnen met HR++glas
Sfeervolle woonkamer met vide en veel lichtinval
Luxe woonkeuken voorzien van alle apparatuur en riant kookeiland
Royale zeer luxe badkamer
Multifunctioneel bijgebouw
Elektrische laadpaal
Heerlijk gelegen op loopafstand van park, school en winkelcentrum ''Drossaard''.
Indeling:
overdekte entree (carport), hal, meterkast en toilet, toegang tot garage/berging, royale living voorzien van gashaard, vide, schuifpui en eiken vloeren, open keuken voorzien van zeer luxe inrichting, alle inbouwapparatuur en riant kookeiland met eetgedeelte. De keuken is tevens voorzien van een schuifpui, toegang tot garage/berging.
De woonkeuken, garage, hal en toilet zijn voorzien van vloerverwarming.
1e verdieping:
overloop, 2 ruime slaapkamers waarvan de hoofdslaapkamer is voorzien van een inloopkast, beide slaapkamers zijn voorzien van inverters, riante zeer luxe badkamer voorzien van whirlpool met TV en koelkast, dubbele wastafel in royaal meubel, "sunshower" ,open kastruimte, inbouwverlichting, vloerverwarming en Sonos.
2e verdieping:
Deze volwaardige verdieping voorziet in 2 slaapkamers, een ruime overloop met c.v. ruimte en aansluitingen witgoed.
Over nagenoeg de gehele lengte is een dakkapel geplaatst alsmede een inverter ten behoeve van verwarmen en koelen.
Zowel de voor- als achtertuin zijn fraai aangelegd.
De voortuin is voorzien van een ondergrondse vol automatische kliko-opslag.
De achtertuin is voorzien van een luxe saunaruimte met berging en doucheruimte alsmede een bijgebouw welke momenteel dienst doet als "motorhome" maar ook gebruikt kan worden als bv atelier of "chillruimte". Deze ruimte is voorzien van schuifpuien (glas), verwarming en betonvloer.
Features
Transfer of ownership
- Last asking price
- € 589,000 kosten koper
- Asking price per m²
- € 3,485
- Status
- Sold
Construction
- Kind of house
- Mansion, linked semi-detached residential property
- Building type
- Resale property
- Year of construction
- 1977
- Type of roof
- Combination roof covered with roof tiles
Surface areas and volume
- Areas
- Living area
- 169 m²
- Other space inside the building
- 12 m²
- Exterior space attached to the building
- 12 m²
- External storage space
- 19 m²
- Plot size
- 240 m²
- Volume in cubic meters
- 638 m³
Layout
- Number of rooms
- 5 rooms (4 bedrooms)
- Number of bath rooms
- 1 bathroom and 1 separate toilet
- Bathroom facilities
- Sauna, double sink, walk-in shower, toilet, underfloor heating, washstand, and whirlpool
- Number of stories
- 2 stories and an attic
- Facilities
- Air conditioning, alarm installation, skylight, optical fibre, mechanical ventilation, passive ventilation system, rolldown shutters, and sauna
Energy
- Energy label
- Insulation
- Roof insulation, energy efficient window, insulated walls, floor insulation and completely insulated
- Heating
- CH boiler, gas heater and partial floor heating
- Hot water
- CH boiler
- CH boiler
- HR (gas-fired combination boiler from 2018, in ownership)
Cadastral data
- UDEN N 1103
- Cadastral map
- Area
- 240 m²
- Ownership situation
- Full ownership
Exterior space
- Location
- Alongside park, alongside a quiet road and unobstructed view
- Garden
- Back garden and front garden
- Back garden
- 99 m² (11.00 metre deep and 9.00 metre wide)
- Garden location
- Located at the northeast
Storage space
- Shed / storage
- Detached brick storage
- Facilities
- Electricity and heating
Garage
- Type of garage
- Carport and built-in
- Capacity
- 1 car
- Facilities
- Electrical door and heating
- Insulation
- Completely insulated
Parking
- Type of parking facilities
- Parking on private property
Photos 61
© 2001-2025 funda




























































