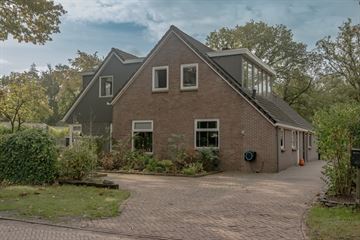This house on funda: https://www.funda.nl/en/detail/koop/verkocht/uffelte/huis-schoolstraat-6/42377460/

Description
In het dorp gelegen ROYALE HALF-VRIJSTAANDE GASLOZE WONING met BERGING en tuin op het ZUIDEN op een ruime kavel van maarliefst 786 m² grond. Oorspronkelijk gebouwd in 1912 maar in 2019 verbouwd tot een gasloze energiezuinige woning met Energielabel A+++!
Indeling:
Begane grond: Hal/entree, modern toilet met fontein (2023), werkkamer, praktische bijkeuken met witgoed aansluitingen en berging, kelder, lichte en ruime woonkeuken voorzien van inbouwapparatuur (koffieautomaat, koel-vriescombinatie, vaatwasser, Quooker, 4 zone inductiefornuis met oven en een afzuigkap), eveneens ruime woonkamer met openslaande tuindeuren naar de fraai aangelegde zonnige tuin op het zuiden.
Verdieping: Overloop met vaste kast, maarliefst 5 slaapkamers waarvan 4 voorzien van een royale dakkapel, badkamer met hoekbad opstelling, wastafelmeubel, douche en een toilet.
Tweede verdieping: middels vlizotrap te bereiken bergzolder.
Deze degelijk en ruime woning is zeer onderhoudsvriendelijk doordat deze is voorzien van kunststofgevelbekleding. Daarnaast is deze energiezuinige woning voorzien van een luchtwarmtepomp, 22 zonnepanelen, een airco installatie, gedeeltelijk vloerverwarming en is volledig geïsoleerd. Door de royale afmetingen en maarliefst 5 slaapkamers en een werkkamer is de woning zeer geschikt voor een combinatie van wonen en werken, hobbyruimtes of gewoon royaal wonen.
De woning wordt omgeven door een zonnige tuin die is gelegen op het zuiden. In de tuin is een praktische (houten) berging aanwezig. Het terras direct naast het huis gelegen biedt ruimte om in alle rust te genieten van de heerlijke lange zomeravonden!
Het geheel bevindt zich in het leuke dorpje Uffelte op loopafstand van schitterende bos- en natuurgebieden! De keurige woning kenmerkt zich o.a. door erg veel ruimte en comfort. Kortom ben je op zoek naar een energiezuinige en gemoderniseerde woning op een heerlijk rustige en groene locatie? Laat u verrassen en maak een bezichtigingsafspraak wij leiden u graag rond!
Features
Transfer of ownership
- Last asking price
- € 475,000 kosten koper
- Asking price per m²
- € 2,861
- Status
- Sold
Construction
- Kind of house
- Single-family home, semi-detached residential property
- Building type
- Resale property
- Year of construction
- 1912
- Type of roof
- Gable roof covered with roof tiles
Surface areas and volume
- Areas
- Living area
- 166 m²
- External storage space
- 30 m²
- Plot size
- 786 m²
- Volume in cubic meters
- 477 m³
Layout
- Number of rooms
- 7 rooms (5 bedrooms)
- Number of bath rooms
- 1 bathroom and 1 separate toilet
- Bathroom facilities
- Shower, bath, toilet, and washstand
- Number of stories
- 2 stories, an attic, and a basement
- Facilities
- Air conditioning, optical fibre, and solar panels
Energy
- Energy label
- Insulation
- Roof insulation, double glazing, insulated walls and floor insulation
- Heating
- Partial floor heating and heat pump
- Hot water
- Electrical boiler
Cadastral data
- HAVELTE M 1258
- Cadastral map
- Area
- 786 m²
- Ownership situation
- Full ownership
Exterior space
- Location
- Alongside a quiet road and in wooded surroundings
- Garden
- Front garden and side garden
- Side garden
- 168 m² (12.00 metre deep and 14.00 metre wide)
- Garden location
- Located at the south
Storage space
- Shed / storage
- Detached wooden storage
- Facilities
- Electricity
Parking
- Type of parking facilities
- Parking on private property
Photos 59
© 2001-2024 funda


























































