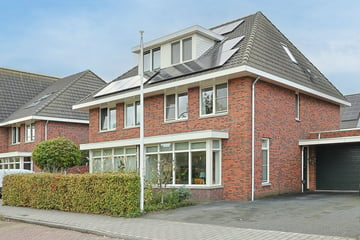This house on funda: https://www.funda.nl/en/detail/koop/verkocht/uitgeest/huis-gorskamplaan-38/43705997/

Description
Spacious semi-detached house with garage and a delightful, large backyard on the edge of the Waldijk!
Welcome to this well-maintained and comfortable home, where light and space are immediately noticeable. The house is conveniently located: within walking distance of primary schools, Uitgeest train station, tennis park, the supermarket, and just a few minutes by car to the A9 motorway.
Ground Floor Upon entering, you step into the hallway, where you'll find the meter cupboard, a toilet with a small sink, and a built-in wardrobe. From the hallway, you proceed to the spacious and bright living room. The living room offers ample space for a cozy seating area and dining section. At the rear, there are French doors that provide access to the surprisingly spacious garden, allowing plenty of natural light to enter and offering a beautiful view of the garden. The open kitchen with a peninsula is fully equipped: oven, microwave, Quooker (3-in-1 tap: cold, hot, and boiling water), dishwasher, and a 5-burner stove. The spacious and insulated garage is ideal for storage needs and is equipped with water, electricity, and heating.
First Floor The staircase in the living room leads you to the first floor, which features no less than three well-sized bedrooms. The largest bedroom is at the front of the house and has built-in wardrobes. The two bedrooms at the rear have views of the backyard and also come with convenient built-in wardrobes. In the spacious and modern bathroom, you'll find a lovely bathtub, walk-in shower, washbasin cabinet, and radiator. Next to the bathroom is a separate toilet with a small sink.
Second Floor The fixed staircase to the second floor leads to a spacious landing that provides access to a very large attic with plenty of storage space and the fourth bedroom with a dormer window. From the landing, you can reach the attic via a loft ladder. The central heating boiler is also located on this floor. Additionally, there is enough space and possibility to create a 5th bedroom here if desired.
In short: an ideal family home in a child-friendly neighborhood with plenty of space and comfort. Are you curious? Quickly schedule an appointment to come and admire this gem from the inside!
Year of construction: 2010
Living area: approx. 141 m²
Other indoor space: approx. 19 m²
Plot area: 246 m²
Energy label: A
Particulars:
- Semi-detached house with 4 bedrooms;
- Attached fully insulated garage incl. water, electricity, and heating;
- French doors to a deep and sunny backyard (northwest);
- Painting recently done (2024);
- Connection for washing machine/dryer both in the attic and in the garage;
- Fully insulated (energy label A);
- 7 solar panels present (2023);
- Intergas central heating boiler (2024);
- Attic present in the attic;
- Located in a child-friendly residential area;
- Within walking distance of primary schools, supermarket, park, and Uitgeest train station;
- The center of both Uitgeest and Heemskerk, as well as the sea, dunes, and beach are within cycling distance;
- Conveniently located with regards to highways towards Amsterdam, Haarlem, Zaandam, and Alkmaar.
Immediately engage your own NVM purchasing agent. Your NVM purchasing agent will look after your interests and save you time, money, and worries. You can find addresses of fellow NVM purchasing agents on Funda.
Features
Transfer of ownership
- Last asking price
- € 675,000 kosten koper
- Asking price per m²
- € 4,787
- Status
- Sold
Construction
- Kind of house
- Single-family home, linked semi-detached residential property
- Building type
- Resale property
- Year of construction
- 2010
- Specific
- Partly furnished with carpets and curtains
- Type of roof
- Gable roof covered with roof tiles
Surface areas and volume
- Areas
- Living area
- 141 m²
- Other space inside the building
- 19 m²
- Plot size
- 246 m²
- Volume in cubic meters
- 595 m³
Layout
- Number of rooms
- 5 rooms (4 bedrooms)
- Number of bath rooms
- 1 bathroom and 2 separate toilets
- Bathroom facilities
- Walk-in shower, bath, and washstand
- Number of stories
- 3 stories and a loft
- Facilities
- Mechanical ventilation, TV via cable, and solar panels
Energy
- Energy label
- Insulation
- Completely insulated
- Heating
- CH boiler
- Hot water
- CH boiler
- CH boiler
- Intergas (gas-fired combination boiler from 2024, in ownership)
Cadastral data
- UITGEEST HA 1865
- Cadastral map
- Area
- 246 m²
- Ownership situation
- Full ownership
Exterior space
- Location
- Alongside a quiet road and in residential district
- Garden
- Back garden and front garden
- Back garden
- 102 m² (12.00 metre deep and 8.50 metre wide)
- Garden location
- Located at the northwest with rear access
Garage
- Type of garage
- Attached brick garage
- Capacity
- 1 car
- Facilities
- Electricity, heating and running water
- Insulation
- Completely insulated
Parking
- Type of parking facilities
- Parking on private property and public parking
Photos 34
© 2001-2025 funda

































