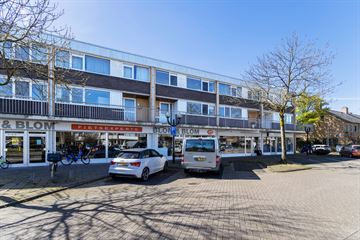
Description
Spacious and centrally located maisonette equipped with modern kitchen and bathroom, four bedrooms and a large and sunny terrace facing south-west. The property is located on the first and second floors and features aluminium window frames with double glazing. This neat property is located in the popular residential area of Zijdelwaard with all facilities you could wish for within walking distance. There is plenty of greenery in the area and there are various schools, childcare, playgrounds and sports facilities nearby.
Layout
First floor:
The meter cupboard is accessible from the gallery. Entrance/hallway with storage cupboard and modern toilet with fountain. The toilet is finished in grey/white colour scheme. Living room with access to the open kitchen located at the front and access to the spacious terrace through French doors. The kitchen is equipped with a closet and various appliances, namely: 5-burner gas hob and recirculation hood. The storage cupboard contains the connection for the washing machine and the central heating boiler. The living floor has a beautiful laminate floor and the kitchen area is finished with a practical tiled floor. Furthermore, the living floor is equipped with an air conditioning unit that can heat and cool and stuccoed walls.
Second floor:
Renovated staircase to the upper floor. Landing with skylight and access to all rooms. The flat features two (bedroom) rooms located at the rear and two (bedroom) rooms located at the front. One of the (bed)rooms is equipped with an air conditioning unit and one with a sliding wardrobe wall. The floor has laminate flooring as well as stuccoed walls. Bathroom with skylight in the roof fitted with bath/shower, second toilet and washbasin in furniture. The bathroom is finished in grey/white colour schemes.
Storage
There is an individual storage room on the ground floor.
Terrace
From the living room, you access the very spacious terrace, measuring approximately 7 x 6.5 metres. The terrace has a favourable sun position on the south-west and is equipped with neat paving. The terrace offers a lot of privacy.
Location
The house is located in the popular residential area Zijdelwaard with all facilities you could wish for within walking distance. You can do your shopping in the nearby Zijdelwaard shopping centre, which is at walking distance from the house. There is plenty of greenery in the area and there are childcare, primary and secondary schools nearby. Uithoorn also boasts a large number of sports clubs and associations. Accessibility is optimal. By car, you can very quickly reach the provincial road N201/ N196 and thus various motorways. There is a bus stop with direct connections to Amstelveen and Amsterdam. And in addition, the bus station is quickly accessible with good connections to Amsterdam and Schiphol Airport, among others.
Details
- Spacious flat with generous terrace;
- Four bedrooms;
- The property features aluminium window frames with double glazing;
- Very centrally located to shopping centre, schools, childcare, public transport and roads;
- An express tram connection between Uithoorn and Amsterdam is under construction and will come into operation in July 2024;
- An age and asbestos clause will be included in the purchase agreement;
- The purchase agreement will include a resolutive condition for the benefit of the sellers regarding obtaining permission to sell from the supervisory judge and mortgage holders;
- For the benefit of the trustee, a non-self-occupation clause will be included in the purchase agreement;
- There is no NVM questionnaire available for this property;
- The property has its own website! Here you can find practical information and full-screen photos, among other things. Download the brochure and click on the link!
Features
Transfer of ownership
- Last asking price
- € 450,000 kosten koper
- Asking price per m²
- € 3,600
- Status
- Sold
- VVE (Owners Association) contribution
- € 205.02 per month
Construction
- Type apartment
- Maisonnette (apartment)
- Building type
- Resale property
- Year of construction
- 1970
- Type of roof
- Flat roof covered with asphalt roofing
Surface areas and volume
- Areas
- Living area
- 125 m²
- Exterior space attached to the building
- 51 m²
- External storage space
- 5 m²
- Volume in cubic meters
- 424 m³
Layout
- Number of rooms
- 5 rooms (4 bedrooms)
- Number of stories
- 2 stories
- Located at
- 1st floor
Energy
- Energy label
- Insulation
- Roof insulation and double glazing
- Heating
- CH boiler
- Hot water
- CH boiler
- CH boiler
- Nefit (gas-fired combination boiler from 2008, in ownership)
Cadastral data
- UITHOORN B 7671
- Cadastral map
- Ownership situation
- Full ownership
- UITHOORN B 7671
- Cadastral map
- Ownership situation
- Full ownership
Exterior space
- Location
- In residential district
- Garden
- Sun terrace
- Sun terrace
- 46 m² (6.50 metre deep and 7.00 metre wide)
- Garden location
- Located at the southwest
Storage space
- Shed / storage
- Storage box
Parking
- Type of parking facilities
- Public parking
VVE (Owners Association) checklist
- Registration with KvK
- Yes
- Annual meeting
- Yes
- Periodic contribution
- Yes (€ 205.02 per month)
- Reserve fund present
- Yes
- Maintenance plan
- Yes
- Building insurance
- Yes
Photos 29
© 2001-2025 funda




























