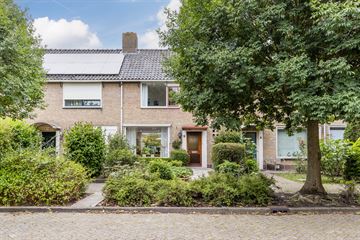
Description
Are you looking for an attractive middle house with sunny backyard? Do you want to live in a friendly and green residential area? Is a central location important to you? Then Anna Blamanlaan 8 is really for you!
Real features for Anna Blamanlaan 8:
- spacious bathroom;
- pleasant and green living environment;
- dormer on top floor;
- deep and sunny backyard with back entrance;
- central location near several amenities.
Is Anna Blamanlaan 8 really what you are looking for?
In combination with the pictures below we give you a brief impression of this house.
Attractive middle house with sunny backyard with shed and back entrance. The property is located in a friendly and green residential area. Within walking distance you will find the shopping center Zijdelwaard, where you can go for your daily groceries, a park with playground, elementary school, child care and bus stops with direct connections to Amstelveen and Amsterdam. Various restaurants and terraces on the Amstel River can be reached by bike in about 10 minutes. Uithoorn has good connections to roads including Amsterdam, Haarlem, Utrecht and Schiphol. Well maintained with partial double glazing, heating by boiler, dormer window etc. In short, a beautiful house that you should definitely have seen.
Layout:
Through the front garden you reach the front door.
First floor:
entrance / hall, hanging toilet with fountain and cellar cupboard. Bright and cozy living room with access to the sunny backyard. Semi-open fitted kitchen with oven, ceramic hob, dishwasher, refrigerator, microwave and oven. The floor is equipped with laminate flooring.
1st floor:
Hall, 2 spacious (bed)rooms of which 1 room with closet (formerly 3). Modern bathroom equipped with toilet (sanibroyeur), washbasin cabinet, shower and radiator.
2nd floor:
Hall with washing machine connection and location for central heating boiler. Attic room with dormer window and storage space through knee walls.
Specifics:
- well maintained;
- dormer present;
- bright living room;
- age and asbestos clause applies;
- delivery in consultation.
A tour of this beautiful home?
Please contact us and we will show you around the house!
Features
Transfer of ownership
- Last asking price
- € 410,000 kosten koper
- Asking price per m²
- € 4,316
- Status
- Sold
Construction
- Kind of house
- Single-family home, row house
- Building type
- Resale property
- Year of construction
- 1966
- Type of roof
- Gable roof covered with roof tiles
Surface areas and volume
- Areas
- Living area
- 95 m²
- External storage space
- 8 m²
- Plot size
- 158 m²
- Volume in cubic meters
- 336 m³
Layout
- Number of rooms
- 4 rooms (3 bedrooms)
- Number of bath rooms
- 1 bathroom and 1 separate toilet
- Bathroom facilities
- Shower, toilet, sink, and washstand
- Number of stories
- 3 stories
- Facilities
- Passive ventilation system
Energy
- Energy label
- Insulation
- Partly double glazed
- Heating
- CH boiler
- Hot water
- CH boiler
- CH boiler
- Intergas (gas-fired combination boiler from 2018, in ownership)
Cadastral data
- UITHOORN B 6316
- Cadastral map
- Area
- 158 m²
- Ownership situation
- Full ownership
Exterior space
- Location
- Alongside a quiet road and in residential district
- Garden
- Back garden and front garden
- Back garden
- 62 m² (10.80 metre deep and 5.72 metre wide)
- Garden location
- Located at the northwest with rear access
Storage space
- Shed / storage
- Detached brick storage
- Facilities
- Electricity
Parking
- Type of parking facilities
- Public parking
Photos 37
© 2001-2024 funda




































