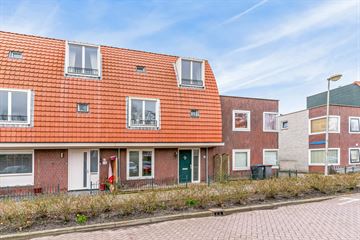
Description
This family home with three bedrooms and a roof terrace is located in the young residential area of Burgemeester Kootpark. The property is located in a quiet, child-friendly area and has a central location in Uithoorn, with shops, schools and public transport at a short distance.
Layout
Ground floor
Entrance with the meter cupboard and a modern toilet with hand basin. The living room is situated at the front. The living room provides access to the spacious indoor storage room and there is also a staircase to the first floor. The open kitchen at the rear consists of a kitchen unit which has a 4-burner gas hob with extractor fan, a close-in boiler, a separate dishwasher and a separate fridge/freezer. The skylight, of which one window can be opened, provides additional light in the kitchen.
First floor
Bright landing with access to the roof terrace. There is a spacious and lovely light bedroom. There is also a spacious bathroom which is equipped with a bathtub, shower cubicle, second toilet, a washbasin and towel radiator.
Second floor
Landing with the location of the central heating boiler and the heat recovery unit. There are also two bright bedrooms on this floor.
Roof terrace
The roof terrace is accessible from the landing on the first floor. The roof terrace offers a lot of privacy.
Location
The property is located in the young residential area Burgermeester Kootpark with all amenities within easy reach. Behind the house are three courtyards, where there are also play facilities for children. Nearby is the bus station with direct connections to Amstelveen, Amsterdam, Hoofddorp, Haarlem and Schiphol. Shopping centres Amstelplein and Zijdelwaard and the health centre de Waterlinie are also a short distance away. In the vicinity you will also find various catering facilities on the Amstel river, various schools (both primary and secondary education), green and playing facilities, (sports) associations and roads to surrounding towns.
Details
- Fine family home with a roof terrace in a child-friendly residential area;
- Located in the young residential area Burgemeester Kootpark;
- The meter cupboard is equipped with 7 groups and 2 RCDs;
- All floors have laminate flooring;
- A non-self-occupation clause will be included in the purchase agreement;
- An express tram connection between Uithoorn and Amsterdam is under construction, expected to come into operation in summer 2024;
- The property has its own website! Here you can find, among other things, practical information and view the photos in full-screen. Download the brochure and click on the link!
Completion date
In consultation.
Features
Transfer of ownership
- Last asking price
- € 395,000 kosten koper
- Asking price per m²
- € 3,496
- Status
- Sold
Construction
- Kind of house
- Single-family home, row house
- Building type
- Resale property
- Year of construction
- 2000
- Type of roof
- Combination roof covered with asphalt roofing and roof tiles
Surface areas and volume
- Areas
- Living area
- 113 m²
- Exterior space attached to the building
- 19 m²
- Plot size
- 65 m²
- Volume in cubic meters
- 356 m³
Layout
- Number of rooms
- 4 rooms (3 bedrooms)
- Number of bath rooms
- 1 bathroom and 1 separate toilet
- Bathroom facilities
- Shower, bath, toilet, and sink
- Number of stories
- 3 stories
- Facilities
- Mechanical ventilation and TV via cable
Energy
- Energy label
- Insulation
- Completely insulated
- Heating
- CH boiler and heat recovery unit
- Hot water
- CH boiler
- CH boiler
- Nefit (gas-fired from 2011, in ownership)
Cadastral data
- UITHOORN B 8802
- Cadastral map
- Area
- 65 m²
- Ownership situation
- Full ownership
Exterior space
- Location
- Alongside a quiet road and in residential district
- Garden
- Sun terrace
- Sun terrace
- 0.01 metre deep and 0.01 metre wide
- Garden location
- Located at the southwest
- Balcony/roof terrace
- Roof terrace present
Storage space
- Shed / storage
- Built-in
- Facilities
- Electricity
Parking
- Type of parking facilities
- Public parking
Photos 25
© 2001-2024 funda
























