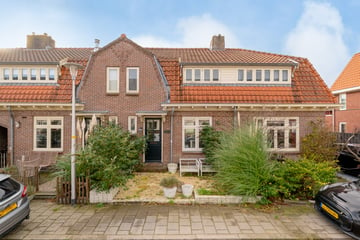
Description
Step back in time to the charm of the 1920s with this nice house, located in the village center of Uithoorn. A terraced house that breathes history and at the same time has been partly modernized for contemporary comfort.
The extension on the ground floor offers a spacious feeling, allowing the living room to transition seamlessly to the deep southwest-facing garden. An oasis of peace and greenery, perfect for relaxation and entertainment. The large storage room with veranda adds an extra layer to the outdoor experience, ideal for balmy summer evenings and pleasant gatherings.
The ground floor not only houses an inviting living space, but also a semi-open kitchen. On the first floor there are three bedrooms and a neat bathroom, complete with a bath, sink and handy washing machine connection. And as icing on the cake, there is also a handy storage attic for extra storage.
The surroundings of this house are very nice. With public transport nearby, cities such as Amsterdam and Utrecht are within easy reach. Shops, schools and recreational facilities are within walking or cycling distance, putting the convenience of daily life within reach. And for nature lovers, the Uithoorn area offers beautiful walking and cycling routes along the Amstel River and through picturesque landscapes.
This house is not just a home; it's a timeless piece of history intertwined with modern convenience, located in a neighborhood that offers the best of both worlds. Take the step into the past with all the benefits of the present. Welcome home to the enchanting village center of Uithoorn!
Particularities:
- characteristic 1920s house;
- ground floor expanded;
- deep southwest-facing garden with veranda;
- extra room or office possible on the ground floor;
- convenient storage attic;
- quiet location;
- non-resident, asbestos and age clauses applicable;
- a stone's throw from the Amstel;
- within walking distance of the Old Village with various shops and restaurants;
- project notary Hartman LMH;
Features
Transfer of ownership
- Last asking price
- € 350,000 kosten koper
- Asking price per m²
- € 4,023
- Original asking price
- € 375,000 kosten koper
- Status
- Sold
Construction
- Kind of house
- Single-family home, row house
- Building type
- Resale property
- Year of construction
- 1920
- Specific
- Partly furnished with carpets and curtains
- Type of roof
- Combination roof covered with asphalt roofing and roof tiles
Surface areas and volume
- Areas
- Living area
- 87 m²
- Exterior space attached to the building
- 1 m²
- External storage space
- 11 m²
- Plot size
- 157 m²
- Volume in cubic meters
- 331 m³
Layout
- Number of rooms
- 5 rooms (3 bedrooms)
- Number of bath rooms
- 1 bathroom and 1 separate toilet
- Bathroom facilities
- Shower, bath, toilet, sink, and washstand
- Number of stories
- 2 stories and a loft
- Facilities
- Passive ventilation system and TV via cable
Energy
- Energy label
- Insulation
- Roof insulation, double glazing and insulated walls
- Heating
- CH boiler
- Hot water
- CH boiler
- CH boiler
- Intergas CW4 (gas-fired combination boiler, in ownership)
Cadastral data
- UITHOORN B 8491
- Cadastral map
- Area
- 157 m²
- Ownership situation
- Full ownership
Exterior space
- Location
- Alongside a quiet road, sheltered location and in residential district
- Garden
- Back garden and front garden
- Back garden
- 75 m² (13.03 metre deep and 5.78 metre wide)
- Garden location
- Located at the southwest with rear access
Storage space
- Shed / storage
- Detached wooden storage
- Facilities
- Electricity
Parking
- Type of parking facilities
- Public parking
Photos 49
© 2001-2025 funda
















































