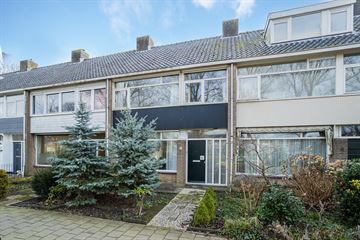
Description
Very conveniently located single-family house with GARAGE and an unobstructed view of greenery and a wide pond. The property is located in the Zijdelwaard residential area, a stone's throw from a bus stop and the shopping centre of the same name with a wide range of shops. The house needs some modernisation and can therefore be finished to your own requirements.
Layout
Ground floor: Entrance/hallway with meter cupboard, staircase with storage space and toilet with fountain. The through lounge is nice and bright and gives access to the open kitchen and the back garden. The kitchen is located at the rear of the house and equipped with various built-in appliances including an electric hob, extractor fan and a small model dishwasher.
First floor: Landing with built-in wardrobe from where all rooms can be accessed. A spacious bedroom with a wardrobe and a second, small (bed) room are located at the front of the house. The third bedroom is located at the rear of the house and has a wardrobe. The fully tiled bathroom has a second toilet, large walk-in shower and a sink. The large window lets in plenty of light.
Second floor: Landing with central heating boiler. Bedroom four is a spacious attic room with dormer window at the rear and a large storage space.
Garden
Spacious front garden, facing north-west, with various planting and featuring a tiled path to the front door. From the front garden, there is an unobstructed view over a wide green strip and ornamental water. The rear garden is southeast facing and has a depth of about 12 metres. The garden has a tiled terrace on the house side, a deck terrace with a canopy and a shed with electricity. At the back of the garden you can access the back path and also the garage of about 16 m2 is accessible from there. The garage has a manual overhead door and electricity and opens onto a car-accessible garage square.
Location
The house is located in the popular residential area Zijdelwaard with all facilities you could wish for within walking distance. Groceries can be bought in the nearby Zijdelwaard shopping centre, which is only 250 metres away. There is plenty of greenery in the area and childcare, primary and secondary schools are nearby. Uithoorn also boasts a large number of sports clubs and associations. Accessibility is optimal. By car, you can very quickly reach the provincial road N201/ N196 and thus various motorways. A bus stop with direct connections to Amstelveen and Amsterdam is at walking distance. And in addition, the bus station is quickly accessible with good connections to Amsterdam and Schiphol Airport, among others.
Details:
- To be modernised single-family house with garage;
- Unobstructed views to the front;
- Four (bed) rooms;
- The (bedroom) rooms at the front have electric screens;
- Backyard located on the southeast with a shed;
- Very centrally located to shopping centre, schools, childcare, public transport and arterial roads;
- An express tram connection between Uithoorn and Amsterdam is under construction, expected to be operational in the summer
of 2024;
- The purchase agreement will include an age, non-self-occupancy and asbestos clause;
- The ceiling tiles in the garage are asbestos-containing;
- Seller prefers a buyer for self occupancy;
- The property has its own website! Here you will find, among other things, practical information and full-screen photos. Download the brochure and click on the link!
Features
Transfer of ownership
- Last asking price
- € 435,000 kosten koper
- Asking price per m²
- € 3,718
- Status
- Sold
Construction
- Kind of house
- Single-family home, row house
- Building type
- Resale property
- Year of construction
- 1964
- Type of roof
- Gable roof covered with roof tiles
Surface areas and volume
- Areas
- Living area
- 117 m²
- External storage space
- 25 m²
- Plot size
- 167 m²
- Volume in cubic meters
- 387 m³
Layout
- Number of rooms
- 5 rooms (4 bedrooms)
- Number of bath rooms
- 1 bathroom and 1 separate toilet
- Bathroom facilities
- Walk-in shower, toilet, and sink
- Number of stories
- 3 stories
- Facilities
- Outdoor awning, passive ventilation system, and TV via cable
Energy
- Energy label
- Insulation
- Partly double glazed
- Heating
- CH boiler
- Hot water
- CH boiler
- CH boiler
- Intergas (gas-fired combination boiler from 2012, in ownership)
Cadastral data
- UITHOORN B 5227
- Cadastral map
- Area
- 149 m²
- Ownership situation
- Full ownership
- UITHOORN B 5248
- Cadastral map
- Area
- 18 m²
- Ownership situation
- Full ownership
Exterior space
- Location
- In centre, in residential district and unobstructed view
- Garden
- Back garden and front garden
- Back garden
- 72 m² (12.00 metre deep and 6.00 metre wide)
- Garden location
- Located at the southeast with rear access
Storage space
- Shed / storage
- Detached brick storage
- Facilities
- Electricity
Garage
- Type of garage
- Detached brick garage
- Capacity
- 1 car
- Facilities
- Electricity
Parking
- Type of parking facilities
- Public parking
Photos 35
© 2001-2024 funda


































