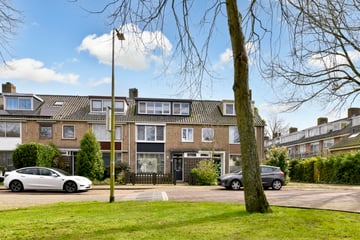
Description
Lovely bright and well laid out house of approx 127 m² with sunny deep back garden and nice front garden in quiet green street. Three spacious floors with large living room and five rooms upstairs. Top location in child-friendly neighbourhood in Uithoorn.
Layout
Ground floor
- Bright living room with enough space for a large dining table, a spacious seating area and extra work or play area for the kids. In the extension at the rear is an open kitchen equipped with various appliances, such as a five-burner cooker with large oven, extractor, dishwasher and fridge/freezer.
- Nice large and beautifully landscaped backyard of about 11 metres deep with a good shed behind it. Via the back, you can nicely store bicycles here.
- Pleasant front garden provides plenty of privacy at the front.
- Further on this floor a spacious entrance hall, toilet and staircase cupboard.
First floor
- Spacious bedroom at the front.
- Large bedroom at the back.
- Two smaller rooms, very suitable as study or children's room.
- Lovely bathroom with walk-in shower, washbasin with double basin and towel radiator.
- Also on this floor a landing and large storage cupboard.
Second floor
- On this floor, a large front dormer was installed a few years ago. There is now a beautiful master bedroom with lovely light.
- The large landing on this floor offers space for a workspace.
- There is also space for the washing machine and dryer.
PARTICULARS
- Built in 1960
- Own land.
- Living area approx. 127 m2.
- Mosquito nets in all bedrooms.
- Almost entirely fitted with insulating glazing.
- Equipped with central heating system.
LOCATION
Centrally located in the child-friendly residential area Zijdelwaard with walking distance to the shopping centre Zijdelwaard for all your daily shopping needs. Furthermore, in the immediate vicinity many green spaces and good facilities such as childcare facilities, primary and secondary schools. Uithoorn also has a large number of sports clubs and associations. Accessibility is optimal. By car, you can very quickly reach the provincial road N201/ N196 and thus also various highways. From July 2024, tram line 25 will run from Uithoorn Centrum to Amsterdam Zuid station. This will provide another public transport connection between Amsterdam and Uithoorn. From Uithoorn, you will soon be at Amsterdam Zuid station in about half an hour. A bus stop with direct connections to Amstelveen and Amsterdam is within walking distance. Furthermore, the bus station is close by with good connections to Amsterdam and Schiphol Airport, among others.
Features
Transfer of ownership
- Last asking price
- € 435,000 kosten koper
- Asking price per m²
- € 3,425
- Status
- Sold
Construction
- Kind of house
- Single-family home, row house
- Building type
- Resale property
- Year of construction
- 1960
Surface areas and volume
- Areas
- Living area
- 127 m²
- External storage space
- 8 m²
- Plot size
- 165 m²
- Volume in cubic meters
- 304 m³
Layout
- Number of rooms
- 6 rooms (5 bedrooms)
- Number of bath rooms
- 1 bathroom and 1 separate toilet
- Number of stories
- 3 stories
Energy
- Energy label
- Heating
- CH boiler
- Hot water
- CH boiler
Cadastral data
- UITHOORN B 4394
- Cadastral map
- Area
- 165 m²
- Ownership situation
- Full ownership
Exterior space
- Garden
- Back garden and front garden
Storage space
- Shed / storage
- Detached brick storage
Photos 35
© 2001-2025 funda


































