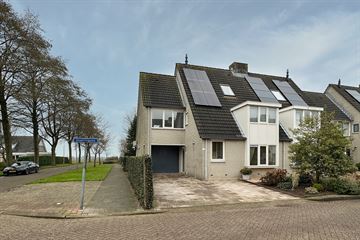This house on funda: https://www.funda.nl/en/detail/koop/verkocht/uithoorn/huis-sneeuwgans-2/42322371/

Description
Very well-maintained semi-detached house with 12 solar panels, a garage, private parking spaces, and a terrace with foundation piles. This property is situated in a cul-de-sac, and with a backyard by the water facing west, you can enjoy the afternoon and evening sun. The diversity of the surroundings around Uithoorn is surprising! Meerwijk-West is a charming neighborhood with a warm ambiance, serene waters, picturesque bridges, and vast fields. Within cycling distance, there are sports clubs, an elementary school, a bus station, and the shopping centers Amstelplein and Zijdelwaard. Also, the highways are accessible within minutes and provide excellent connections to, among others, Schiphol, Amstelveen, and Amsterdam.
Layout
Ground floor:
Spacious entrance, separate toilet, and cloakroom. The living room features plastered walls and overlooks the garden. There's also an option to expand the living room by incorporating the garage. The white kitchen is equipped with a stone countertop, dishwasher, combination microwave, fridge-freezer, and a 5-burner gas stove.
First floor:
On the first floor, there are three spacious bedrooms and a bathroom, all accessible via a landing. Bedroom 1, at the rear of the house, has a wide dormer window and an air conditioning unit. Bedroom 2 offers views to both the front and rear, and bedroom 3 has views to the front. The spacious bathroom has a white/anthracite color scheme and is equipped with a bathtub, sink, shower cabin, and toilet.
Second floor:
The second floor provides access to the landing and two (bed)rooms. Bedroom 4 has storage space behind the knee walls and a Velux skylight at the rear, while bedroom 5 has Velux skylights at both the front and rear. Above the landing is an attic accessible via a loft ladder.
Garden:
The beautifully landscaped west-facing backyard offers the opportunity to enjoy the sun in the afternoon and evening. With multiple seating areas, you can enjoy the sun or shade at any time of the day. The terrace has a solid foundation and offers a peaceful view of the water. At the front, there is the entrance to the garage and space for multiple cars on private property.
General:
Year of construction 1993
Living area 154 m²
Garage 17 m²
Volume 601 m³
Plot area 310 m²
House is very well-maintained and recently painted
Central heating combi boiler Nefit 2018
Double glazing
Delivery by agreement
Features
Transfer of ownership
- Last asking price
- € 650,000 kosten koper
- Asking price per m²
- € 4,221
- Status
- Sold
Construction
- Kind of house
- Single-family home, double house
- Building type
- Resale property
- Year of construction
- 1993
- Type of roof
- Gable roof covered with roof tiles
Surface areas and volume
- Areas
- Living area
- 154 m²
- Other space inside the building
- 17 m²
- External storage space
- 4 m²
- Plot size
- 310 m²
- Volume in cubic meters
- 601 m³
Layout
- Number of rooms
- 6 rooms (5 bedrooms)
- Number of bath rooms
- 1 bathroom and 1 separate toilet
- Bathroom facilities
- Shower, bath, toilet, and sink
- Number of stories
- 3 stories
- Facilities
- Air conditioning, skylight, mechanical ventilation, TV via cable, and solar panels
Energy
- Energy label
- Insulation
- Roof insulation, double glazing, floor insulation and completely insulated
- Heating
- CH boiler
- Hot water
- CH boiler
- CH boiler
- Nefit (gas-fired combination boiler from 2018, in ownership)
Cadastral data
- UITHOORN C 3293
- Cadastral map
- Area
- 310 m²
- Ownership situation
- Full ownership
Exterior space
- Location
- Alongside waterfront, in residential district and unobstructed view
- Garden
- Back garden, front garden and side garden
- Back garden
- 163 m² (16.60 metre deep and 9.80 metre wide)
- Garden location
- Located at the west with rear access
Storage space
- Shed / storage
- Detached wooden storage
Garage
- Type of garage
- Attached brick garage
- Capacity
- 1 car
- Facilities
- Electricity
- Insulation
- Roof insulation
Parking
- Type of parking facilities
- Parking on private property and public parking
Photos 64
© 2001-2024 funda































































