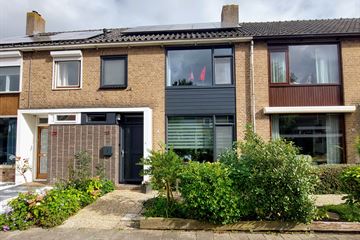
Description
Are you looking for a modern home in a central location? Preferably with a deep and sunny garden? A home that you can move into with minimal adjustments? Then stop searching because we most likely now have the right home for you!
We can now offer you this beautiful terraced house in a quiet and green street in the Zijdelwaard district. The current owners have almost completely renovated and modernized the house in the last four years. Just put your things down and enjoy your new home straight away.
The house is located in the spacious Zijdelwaard district with good facilities. The Zijdelwaard shopping center for daily shopping is a short walk away and schools and sports clubs are also in the nearby area. It is only a ten-minute bike ride to the charming old center with several cozy restaurants and terraces along the Amstel river. The bus and tram station with fast connections to Amsterdam, Amstelveen and Schiphol, among others, is a seven-minute walk away. Due to its central location, the A2, A4 and A9 motorways can be quickly reached.
Has the above aroused your interest? Call quickly for a viewing!
Layout:
You reach the entrance of the house via the deep front garden. Inside you enter the hallway (with meter cupboard, stair cupboard and toilet) and then you enter the spacious living room. The open kitchen has a sleek design with a light color scheme and is equipped with various built-in appliances and a cooking island. From the living room and the kitchen you have access to the beautiful and deep backyard (southeast), ideal for the sun worshipers among us or the gardeners. There is a detached storage room at the back of the garden and there is a free back entrance. The first floor offers three spacious bedrooms and two neat bathrooms, one bathroom with a walk-in shower and washbasin and the other bathroom with a shower cabin, toilet and washbasin. The second floor offers a spacious attic (with connection for the washing machine and dryer) and a very spacious and attractive bedroom with dormer window. The house has recently been fitted with plastic frames with triple glazing and there are 10 solar panels.
Details:
Living area approximately 116 m2
Plot 150 m2
Four bedrooms, two bathrooms
The house has been modernized in the past four years
High degree of insulation, equipped with triple glazing and solar panels
Deep backyard (southeast)
A short walk from tram, bus and shopping center
Detached storage room and free rear entrance
Features
Transfer of ownership
- Last asking price
- € 485,000 kosten koper
- Asking price per m²
- € 4,181
- Status
- Sold
Construction
- Kind of house
- Single-family home, row house
- Building type
- Resale property
- Year of construction
- 1960
- Type of roof
- Gable roof covered with roof tiles
Surface areas and volume
- Areas
- Living area
- 116 m²
- External storage space
- 7 m²
- Plot size
- 150 m²
- Volume in cubic meters
- 400 m³
Layout
- Number of rooms
- 5 rooms (4 bedrooms)
- Number of bath rooms
- 2 bathrooms and 1 separate toilet
- Bathroom facilities
- Walk-in shower, 2 washstands, shower, and toilet
- Number of stories
- 3 stories
- Facilities
- Skylight, optical fibre, TV via cable, and solar panels
Energy
- Energy label
- Insulation
- Roof insulation, triple glazed, insulated walls and floor insulation
- Heating
- CH boiler
- Hot water
- CH boiler
- CH boiler
- Gas-fired combination boiler from 2019, in ownership
Cadastral data
- UITHOORN B 4328
- Cadastral map
- Area
- 150 m²
- Ownership situation
- Full ownership
Exterior space
- Location
- Alongside a quiet road and in residential district
- Garden
- Back garden and front garden
- Back garden
- 66 m² (11.00 metre deep and 6.00 metre wide)
- Garden location
- Located at the southeast with rear access
Storage space
- Shed / storage
- Detached brick storage
Photos 29
© 2001-2025 funda




























