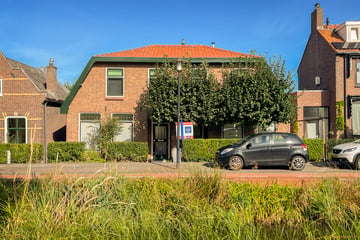This house on funda: https://www.funda.nl/en/detail/koop/verkocht/uithoorn/huis-thamerlaan-19/42222050/

Description
*** This property is listed by a MVA Certified Expat Broker ***
This beautiful DETACHED mansion from 1920 is located in the old village center on Thamerlaan. The house is a municipal monument and has been completely cleaned, impregnated and repointed at the front and sides, which gives the house a beautiful appearance. The house has a spacious living room, a playroom / office space, kitchen and 5 nice bedrooms on the first floor.
The houses on the Thamerlaan are so-called dyke houses, which means that the back garden is lower than the front of the house. The living room and kitchen are therefore adjacent to a spacious terrace with a staircase to the garden. The size of the garden is unique! This garden is about 13 meters wide and 25 meters deep. There is room for several terraces, grass, fruit trees, children's play equipment and 2 sheds, 1 of which is equipped with solar panels for the house. The backyard is accessible from the Thamerlaan, but also via the Admiraal Tromplaan.
Location:
This detached house is located on a quiet and beautiful, recently completely renovated, green avenue with ornamental water. (one-way traffic and 30km zone)
The Amstelplein shopping center and the waterfront promenade with catering establishments are only a few hundred meters away, as is public transport. The final stop of the Amstel tram (connection Amstelveen and Amsterdam) will be at the end of the street and will take you to Amsterdam Zuid station in 30 minutes.
There are various schools in Uithoorn, including several secondary schools and a thriving club life in the sporting, cultural and recreational field.
In the field of catering, Uithoorn has grown enormously in terms of quality in recent years. The restaurants along the Amstel side such as Sjiek aan de Amstel, Va de Vi and Hertog Jan on the water or enjoy a beer and go to the cinema at Gerrit. Uithoorn has a lot to offer!
Layout:
Ground floor:
Hall with stairs, toilet with floating closet, meter cupboard with 6 groups and 3-phase, 2nd meter cupboard with 12 groups. Doorzon living room with conservatory and a lovely fireplace. The room on the street side is used as a playroom for the children and has a fixed cupboard wall. This room can also serve as an office space. The kitchen diner on the garden side has patio doors to the terrace and is an ideal space for cooking and eating together with friends and family. The kitchen is equipped with various built-in appliances and an induction hob. Next to the kitchen is the utility room with washing machine connection. This room also has a door to the terrace.
First floor:
Landing, five bedrooms. The dormer window from the gutter has made the bathroom spacious and light. The bathroom has a bath, shower, toilet, bidet and a double sink. When you brush your teeth here, you look out over the beautiful garden.
loft:
Spacious storage attic (accessible via two loft ladders), here is also the central heating boiler, The floor is extra insulated.
Particularities:
- Energielabel B
- 169 m2 living space and 7 m2 indoor space
- facade cleaned, impregnated and repointed in 2023
- municipal monument
- 10 solar panels
- large garden of approximately 325 m2
- underfloor heating on the ground floor
- window frames with stained glass (double glazing)
- ground floor floor beams largely renewed and reinforced in 2017
Features
Transfer of ownership
- Last asking price
- € 785,000 kosten koper
- Asking price per m²
- € 4,645
- Status
- Sold
Construction
- Kind of house
- Villa, detached residential property
- Building type
- Resale property
- Year of construction
- 1920
- Specific
- Listed building (national monument) and monumental building
- Type of roof
- Combination roof covered with roof tiles
Surface areas and volume
- Areas
- Living area
- 169 m²
- Other space inside the building
- 7 m²
- Exterior space attached to the building
- 28 m²
- External storage space
- 23 m²
- Plot size
- 513 m²
- Volume in cubic meters
- 426 m³
Layout
- Number of rooms
- 7 rooms (6 bedrooms)
- Number of bath rooms
- 1 bathroom and 1 separate toilet
- Bathroom facilities
- Bidet, shower, double sink, bath, toilet, and washstand
- Number of stories
- 2 stories and a loft
- Facilities
- TV via cable and solar panels
Energy
- Energy label
- Insulation
- Double glazing
- Heating
- CH boiler
- Hot water
- CH boiler
- CH boiler
- Combi (gas-fired combination boiler from 2013, in ownership)
Cadastral data
- UITHOORN B 9061
- Cadastral map
- Area
- 513 m²
- Ownership situation
- Full ownership
Exterior space
- Location
- Alongside a quiet road, alongside waterfront, in centre and in residential district
- Garden
- Back garden, surrounded by garden, front garden and side garden
- Back garden
- 325 m² (25.00 metre deep and 13.00 metre wide)
- Garden location
- Located at the northwest with rear access
- Balcony/roof terrace
- Balcony present
Storage space
- Shed / storage
- Attached wooden storage
Parking
- Type of parking facilities
- Public parking
Photos 41
© 2001-2025 funda








































