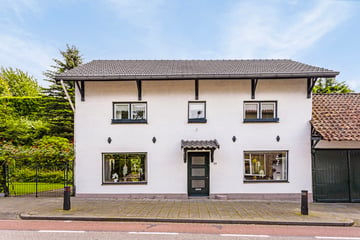
Description
Kracht Makelaars offers for sale a very characteristic semi-detached house with garage and garden in the village center of Ulestraten (Ulesjtraote), municipality of Meerssen. The house is located next to the famous monumental forge and opposite a monumental half-timbered house, which absolutely characterizes this place.
Environment:
Ulestraten is located on the edge of the Geuldal between Maastricht and the municipality of Beek. There are limited facilities in the village, but there is a Snack Point, Spar supermarket and Boerenbond, and you can be in the center of Beek or Meerssen in a few minutes with a wide range of shops. The village has a rich club life, including several music clubs (Royal Fanfare Concordia), carnival club De Kuutebieters, several sports clubs, Scouting and a theater club.
The house is close to connections to motorways (A2 and A79). You are also a 5-minute walk from the Vliekerbos.
Layout:
Basement: The vaulted cellar (approx. 4.63x2.74) that can be reached via the kitchen/diner.
Ground floor: As a resident, you immediately enter the house in the hall with wardrobe and you are immediately attracted by the pleasant and, above all, characteristic rooms.
To the left of the hall is the playful living room (approx. 5.53x4.28) with tiled floor and authentic old beams.
The kitchen (approx. 7.29x4.05/2.84) is equipped with a simple kitchen with a bar setup with an electric built-in oven, double sink, refrigerator, freezer, extractor hood and sufficient storage space. The old beams are also visible in the dining room (where the meter cupboard is located).
Behind the kitchen, and located next to the back entrance, the bathroom, completed in 2019, is accessible (approx. 7m²). The modern bathroom is fully tiled and equipped with electric floor heating, a walk-in shower, washbasin with mirror, recessed spotlights, towel radiator and washing machine connection. The modern, fully tiled, separate hanging toilet with sink is also located here.
From the kitchen there is also direct access to the garden and terrace, with a garage (approx. 22m²) at the end of the plot, equipped with an electric sectional gate.
Floor: The 3 bedrooms and the second bathroom are accessible via the landing.
Bedroom I is approx. 4.28x3.24 in size, bedroom II is approx. 4.28x2.19 in size. Both are equipped with wall cupboards. Bedroom III is approximately 5.53x2.92 in size. All bedrooms have old plank floors and therefore have an attractive appearance.
This second bathroom needs to be modernized and now has a second toilet, sink and washing machine connection.
You can also reach the roof terrace (approx. 28m²) via the landing, where you can relax on a summer evening. The terrace is connected to the garden via a staircase in the hill. A central heating storage room is also located here (rental boiler via Volta).
Attic: the spacious attic with dormer window is accessible via a loft ladder.
Parking: Driveway accessible via the double gate for parking 1 car, the garage offers space for 1 car. Also free parking in the spaces.
Extra information:
- Plot area approx. 428 m²
- Usage surface living approx. m²
- Costs Volta rental boiler approx. € 10.72 per month;
- Energy label F;
Asking price: € 339,000 k.k.
Available: immediately.
General information:
- To protect the interests of both buyer and seller, it is expressly stated that a purchase agreement with regard to this immovable property is only concluded after buyer and seller have signed the purchase agreement ("written requirement").
- The period included for any (agreed) resolutory conditions (e.g. financing) is generally 4 to 6 weeks after the conclusion of the oral will agreement.
- The deposit/bank guarantee is 10% of the purchase price. The buyer must deposit this with the relevant notary 2 weeks after the termination of the resolutive conditions.
- The buyer is at all times entitled to carry out a structural inspection at his own expense or to consult other advisors in order to gain a good insight into the state of maintenance.
- The above non-binding information has been compiled by KRACHT Makelaars with due care. However, KRACHT Makelaars accepts no liability for any incompleteness, inaccuracy or otherwise, or the consequences thereof.
- Areas and sizes are indicative.
- Viewings only by appointment with our office.
Features
Transfer of ownership
- Last asking price
- € 339,000 kosten koper
- Asking price per m²
- € 2,779
- Status
- Sold
Construction
- Kind of house
- Single-family home, semi-detached residential property
- Building type
- Resale property
- Year of construction
- 1930
- Type of roof
- Gable roof covered with roof tiles
Surface areas and volume
- Areas
- Living area
- 122 m²
- Other space inside the building
- 35 m²
- Exterior space attached to the building
- 28 m²
- External storage space
- 23 m²
- Plot size
- 428 m²
- Volume in cubic meters
- 555 m³
Layout
- Number of rooms
- 7 rooms (3 bedrooms)
- Number of bath rooms
- 2 bathrooms and 1 separate toilet
- Bathroom facilities
- Walk-in shower, 2 toilets, 2 sinks, and washstand
- Number of stories
- 2 stories, an attic, and a basement
Energy
- Energy label
- Insulation
- Roof insulation
- Heating
- CH boiler
- Hot water
- CH boiler
- CH boiler
- HR 107 huurketel (gas-fired combination boiler, to rent)
Cadastral data
- ULESTRATEN B 2194
- Cadastral map
- Area
- 428 m²
- Ownership situation
- Full ownership
Exterior space
- Garden
- Side garden and sun terrace
- Side garden
- 300 m² (12.00 metre deep and 25.00 metre wide)
- Garden location
- Located at the northeast
Garage
- Type of garage
- Detached brick garage
- Capacity
- 1 car
- Facilities
- Electricity and running water
- Insulation
- Roof insulation
Parking
- Type of parking facilities
- Parking on private property
Photos 60
© 2001-2025 funda



























































