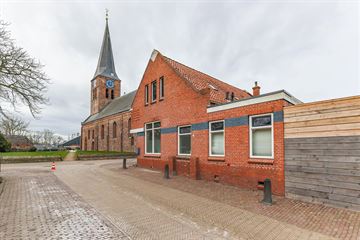This house on funda: https://www.funda.nl/en/detail/koop/verkocht/ulrum/huis-kerkstraat-1/43413121/

Description
Let op: het betreft hier een vanaf prijs!
Verkoper aan het woord:
Ons huis! Een huis, waarin wij toen we het kochten, een pand zagen met vele mogelijkheden. En van die mogelijkheden hebben wij de afgelopen jaren erg genoten. We hebben hier met veel plezier geklust, gewoond en gewerkt. Veel mooie herinneringen gemaakt met vrienden en familie. Feestjes gevierd, hoe leuk is het om een feestje te geven in je eigen kroeg of in de grote woonkamer/keuken samen te koken en te dineren. Ook heeft onze woning ons de mogelijkheden gegeven op je zelf te kunnen zijn. In een eigen ruimte je eigen ding te doen. Genieten van het prachtige uitzicht op de kerk, de mooie omgeving zo vlak bij de zee en de mooie landerijen. Genieten van het mooie plekje in de tuin waar je altijd lekker droog kan zitten. Een huis waar we herinneringen hebben gemaakt die we nooit gaan vergeten. Met een dubbel gevoel gaan we het stokje dan ook overdragen aan een nieuwe eigenaar. We zijn nog maar met zijn tweeën en daarom is het voor ons tijd, met het oog op de toekomst, om op zoek te gaan naar een kleinere woning. We hopen dat een nieuwe eigenaar net zo erg geniet van deze fijne woning en plek als wij gedaan hebben.
Zie jij de mogelijkheden en mooie plannen om dit huis verder naar je eigen smaak af te maken? Kom dan een kijkje nemen!
Bijzonderheden:
- €10.000,- subsidie beschikbaar voor koper.
- Voormalige snackbar. Nu een volledige woonbestemming.
- Er is een nieuwe cv ketel geplaatst in 2023.
- De vaatwasser blijft achter.
- Notaris keuze is notariaat Stevens Idema te Groningen. Deze notaris zal zowel de koopovereenkomst als transportakte opmaken.
- Afspraken of vragen kunnen ook via WhatsApp gepland/gesteld worden.
Features
Transfer of ownership
- Last asking price
- € 185,000 kosten koper
- Asking price per m²
- € 688
- Status
- Sold
Construction
- Kind of house
- Single-family home, corner house
- Building type
- Resale property
- Year of construction
- 1920
- Type of roof
- Combination roof covered with asphalt roofing and roof tiles
- Quality marks
- Energie Prestatie Advies
Surface areas and volume
- Areas
- Living area
- 269 m²
- Other space inside the building
- 30 m²
- Plot size
- 394 m²
- Volume in cubic meters
- 1,013 m³
Layout
- Number of rooms
- 7 rooms (5 bedrooms)
- Number of bath rooms
- 2 bathrooms and 1 separate toilet
- Bathroom facilities
- 2 showers, 2 sinks, bath, toilet, and washstand
- Number of stories
- 2 stories and a basement
- Facilities
- Mechanical ventilation and passive ventilation system
Energy
- Energy label
- Heating
- CH boiler and fireplace
- Hot water
- CH boiler
- CH boiler
- Intergas Kombi Kompakt HRE 36/48 (gas-fired combination boiler from 2023, in ownership)
Cadastral data
- ULRUM D 1456
- Cadastral map
- Area
- 394 m²
- Ownership situation
- Full ownership
Exterior space
- Location
- Alongside a quiet road
- Garden
- Side garden
- Side garden
- 90 m² (9.00 metre deep and 10.00 metre wide)
- Garden location
- Located at the east
Storage space
- Shed / storage
- Attached wooden storage
- Facilities
- Electricity
Photos 60
© 2001-2024 funda



























































