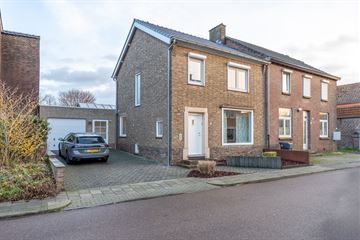
Description
Instapklaar sfeervol geschakelde woning met inpandig bereikbare garage gelegen op rustige locatie.
Souterrain:
Provisiekelder 4.35/1.80.
Begane grond:
Entree. Hal met gemoderniseerde meterkast. Woonkamer 7.48/6.23/4.00 voorzien van Eiken parketvloer en houtkachel. Eetkamer uitgevoerd met palvuizen vloer, vloerverwarming en tuindeuren naar overkapping. Open keuken voorzien van plavuizen vloer, vloerverwarming en moderne keukenopstelling inclusief de navolgende apparatuur: 4-pits inductiekookplaat, afzuigkap, koelkast, stoomoven, combimagnetron en vaatwasser. Tussenportaal met toiletruimte voorzien van hangcloset. Inpandige garage met plavuizen vloer, aansluitpunten voor wasapparatuur en sectionaalpoort.
Buiten:
Goed omsloten tuin voorzien van gazon, beuken hagen en terras met fraaie stalen overkapping.
Eerste verdieping:
Overloop. Drie slaapkamers respectievelijk 3.00/2.57 voorzien van muurkast, 3.38/3.37 eveneens uitgevoerd met muurkast en 2.76/2.13. Alle slaapkamers zijn voorzien van parketvloer. Badkamer 3.00/3.00 met dubbele wastafel, douche, ligbad en hangcloset.
Tweede verdieping:
Middels vlizotrap bereikbare zolder 3.00/6.23 (hoogte2.60)
Bijzonderheden:
- alle slaapkamers zijn uitgevoerd met kunststof kozijnen, isolerende beglazing en rolluiken;
- aanbouw gerealiseerd in 1998 (betondek constructie voor eventuele opbouw);
- dak vernieuwd in 2015 (pannen, isolatie en zinkwerk);
- spouwmuur isolatie (isoparels,2004).
Bij het tot stand komen van een overeenkomst dient koper een week ná het vervallen van de ontbindende voorwaarden bij de desbetreffende notaris een waarborgsom/bankgarantie van 10% van de koopsom te deponeren.
Koper is te allen tijde gerechtigd voor eigen rekening een bouwkundige keuring te (laten) verrichten dan wel andere adviseurs te raadplegen teneinde een goed inzicht te verkrijgen over de staat van onderhoud.
Features
Transfer of ownership
- Last asking price
- € 350,000 kosten koper
- Asking price per m²
- € 2,414
- Status
- Sold
Construction
- Kind of house
- Single-family home, semi-detached residential property
- Building type
- Resale property
- Year of construction
- 1954
- Type of roof
- Gable roof covered with roof tiles
Surface areas and volume
- Areas
- Living area
- 145 m²
- Other space inside the building
- 44 m²
- Exterior space attached to the building
- 18 m²
- Plot size
- 415 m²
- Volume in cubic meters
- 609 m³
Layout
- Number of rooms
- 6 rooms (3 bedrooms)
- Number of stories
- 2 stories, an attic, and a basement
Energy
- Energy label
Cadastral data
- URMOND A 6208
- Cadastral map
- Area
- 415 m²
- Ownership situation
- Full ownership
Exterior space
- Garden
- Back garden and front garden
Garage
- Type of garage
- Built-in
- Capacity
- 1 car
Photos 52
© 2001-2024 funda



















































