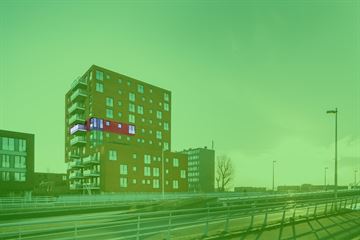
Description
De Groenemakelaar offers the following home!
This beautiful, bright, 3-room, A-label apartment with a great view is looking for a new owner, is that you?
Battutalaan 717 is located on the 7th floor of the “Amundsen” building from 2012 on the Amsterdam-Rhine Canal and is equipped with all amenities.
Kanaleneiland has been in full development in recent years and has grown into a pleasant and vibrant neighborhood. Nowadays you will find several cozy eateries and restaurants here, such as the cozy "Op Roose" which is around the corner from the apartment. For various shops and supermarkets, you can walk within a few minutes to the "Nova" shopping center where you can find an Albert Heijn, the butcher, the bakery, various eateries and various clothing stores.
The center of Utrecht and Central Station can also be reached within 10 minutes by bike (or bus).
From your own front door you can immediately start a beautiful walk on the new boulevard along the Amsterdam-Rhine Canal or you can just as easily walk to the cozy "Park Transwijk".
The public transport facilities are easily accessible and the arterial roads are easily accessible, you can reach the highway via Papendorp within 5 minutes.
Layout
Ground floor:
Closed central entrance on a car-free street, doorbells with intercom, staircase with access to the elevator, storage room and private parking in the basement. You will also find the communal bicycle shed here for placing your bicycle, which is useful because it does not take up any space in your storage room.
7th floor:
The spacious hall with toilet, storage room (with washing machine connection) and meter cupboard gives access to all rooms. In the hall you have enough space for a wardrobe.
At the end of the long hall you enter the very bright living room with open kitchen, which is located at the front of the building. It is a wonderful space, you have surroundings
unobstructed and fantastic view through the large windows. The kitchen was installed in 2012 and has many built-in appliances: dishwasher, ceramic hob, extractor fan, refrigerator and combi oven.
You can reach the sunny balcony through the living room. From the living room and the balcony you have a beautiful view of the center of Utrecht.
Both bedrooms are spacious. The bathroom also dates from 2012 and has a walk-in shower with digital shower and a washbasin.
Garden/balcony:
Beautiful view over the city, Leidsche Rijn / De Meern and the Amsterdam-Rhine Canal from the 7th floor.
Additional information
- Year of construction: 2012;
- Spacious east-facing balcony;
- Energy label A;
- HR++ double glazing;
- Hot water and heating through district heating;
- Own parking space in closed parking garage;
- Private storage room on the ground floor;
- Healthy and active homeowners' association, the service costs are approximately €145 per month;
- Very conveniently located in relation to various public transport facilities;
- The highways are easily accessible;
- Delivery in consultation.
Interested in this property? Bring your own NVM purchasing agent.
Features
Transfer of ownership
- Last asking price
- € 430,000 kosten koper
- Asking price per m²
- € 4,943
- Status
- Sold
- VVE (Owners Association) contribution
- € 145.00 per month
Construction
- Type apartment
- Apartment with shared street entrance (apartment)
- Building type
- Resale property
- Year of construction
- 2012
- Type of roof
- Flat roof
Surface areas and volume
- Areas
- Living area
- 87 m²
- Exterior space attached to the building
- 9 m²
- External storage space
- 19 m²
- Volume in cubic meters
- 281 m³
Layout
- Number of rooms
- 3 rooms (2 bedrooms)
- Number of bath rooms
- 1 bathroom and 1 separate toilet
- Bathroom facilities
- Shower and sink
- Number of stories
- 1 story
- Located at
- 7th floor
- Facilities
- Elevator, mechanical ventilation, and TV via cable
Energy
- Energy label
- Insulation
- Completely insulated
- Heating
- District heating
- Hot water
- Central facility
Cadastral data
- UTRECHT S 2170
- Cadastral map
- Ownership situation
- Full ownership
Exterior space
- Location
- Alongside a quiet road, in residential district and unobstructed view
- Balcony/roof terrace
- Balcony present
Storage space
- Shed / storage
- Built-in
- Facilities
- Electricity
Garage
- Type of garage
- Underground parking
Parking
- Type of parking facilities
- Parking on gated property, public parking and parking garage
VVE (Owners Association) checklist
- Registration with KvK
- Yes
- Annual meeting
- Yes
- Periodic contribution
- Yes (€ 145.00 per month)
- Reserve fund present
- Yes
- Maintenance plan
- Yes
- Building insurance
- Yes
Photos 36
© 2001-2025 funda



































