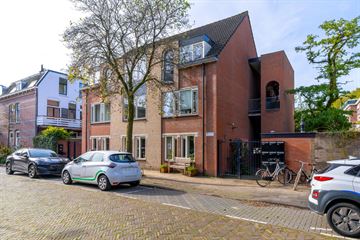
Description
Dit studio appartement ligt in een kleinschalig appartementencomplex midden in Wittevrouwen met uitzicht op de Paardenkathedraal.
KENMERKEN:
- Licht studio appartement
- Moderne badkamer
- Fantastische locatie
LOCATIE
De locatie is centraal en levendig, alle voorzieningen zoals supermarkten, leuke eettentjes en specialistische winkeltjes vind je op loop- en fietsafstand. Voor een fijne wandeling woon je naast het Griftpark en net iets verder vind je het oude stadscentrum. Reis je veel met het openbaar vervoer? Het Centraal Station is per fiets of met diverse busverbindingen goed bereikbaar. Daarnaast zijn er diverse uitvalswegen en snelwegen snel te bereiken.
Het appartement bevindt zich in een kleinschalig appartementencomplex en een gezamenlijk hek geeft toegang tot de trapopgang naar de galerij op het westen. Voor de deur heb je genoeg ruimte voor een zitje om tot laat in de zon te genieten van een wijntje!
INDELING
Via de galerij kom je bij de entree van de woning met daarnaast de deur van meterkast. Je stapt binnen in de hal met daarin een garderobekast. Vanuit de hal heb je toegang tot de badkamer en kom je via de keuken in de woon/slaapkamer. De woonkamer is een lichte ruimte met een grote raampartij vanwaar je uitzicht hebt op de paardenkathedraal. In de woonkamer heb je genoeg ruimte om een (slaap)bank te plaatsen en bijvoorbeeld een ronde eettafel. De open keuken is voorzien van diverse inbouwapparatuur zoals een koelvriescombinatie, kookplaat, afzuigkap, oven en vaatwasser. Het warme water in de keuken wordt geregeld via een (huur) boiler. In de keuken is voldoende kast-, en werkruimte aanwezig.
De moderne badkamer is voorzien van een douche, wastafelmeubel en toilet.
Eventueel is het met wat aanpassingen en investering mogelijk om de keuken te verplaatsen naar de woonkamer waardoor een aparte slaapkamer ontstaat. Van een mogelijke alternatieve indeling is een plattegrond bijgevoegd.
GOED OM TE WETEN:
- In de omgeving geldt betaald parkeren. Een vergunning is verkrijgbaar voor € 364,-- per jaar (2024).
- Huurboiler aanwezig, kosten bedragen thans ca. € 12,- per maand.
- Servicekosten bedragen momentel € 165,-- per maand (inclusief stookkosten).
Features
Transfer of ownership
- Last asking price
- € 260,000 kosten koper
- Asking price per m²
- € 7,879
- Service charges
- € 165 per month
- Status
- Sold
Construction
- Type apartment
- Upstairs apartment (apartment)
- Building type
- Resale property
- Year of construction
- 1970
- Type of roof
- Combination roof covered with roof tiles
Surface areas and volume
- Areas
- Living area
- 33 m²
- Volume in cubic meters
- 106 m³
Layout
- Number of rooms
- 1 room (1 bedroom)
- Number of bath rooms
- 1 bathroom
- Bathroom facilities
- Shower, toilet, and washstand
- Number of stories
- 1 story
- Located at
- 1st floor
- Facilities
- TV via cable
Energy
- Energy label
- Insulation
- Roof insulation, double glazing, energy efficient window and insulated walls
- Heating
- Communal central heating and electric heating
- Hot water
- Central facility and gas-fired boiler (rental)
Cadastral data
- ABSTEDE B 6433
- Cadastral map
- Ownership situation
- Full ownership
Exterior space
- Location
- In centre
Parking
- Type of parking facilities
- Paid parking, public parking and resident's parking permits
VVE (Owners Association) checklist
- Registration with KvK
- Yes
- Annual meeting
- Yes
- Periodic contribution
- Yes
- Reserve fund present
- Yes
- Maintenance plan
- Yes
- Building insurance
- Yes
Photos 34
© 2001-2025 funda

































