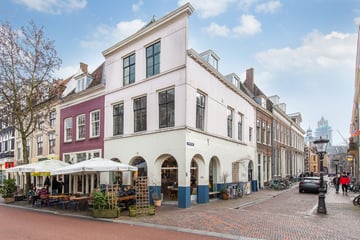
Description
Ben je opzoek naar een licht en ruimtelijk appartement met twee slaapkamers middenin het centrum van Utrecht?
Dit prachtige hoekappartement in een karakteristiek monument is gelegen op de hoek Boothstraat/Voorstraat, direct boven biologische lunchroom Gys. De woning heeft prachtige originele ramen met uitzicht over de Voorstraat en mooie details als oude vloeren en balken, welke bij de grondige renovatie in het zicht zijn gelaten. De woning is een paar jaar geleden volledig verbouwd, waarbij alles in een neutrale maar moderne stijl is gebracht en waardoor er werkelijks niets meer hoeft te gebeuren. Er zijn twee goede slaapkamers en een (gemeenschappelijk) terras aan de achterzijde, dit in combinatie met de bijzondere woonkamer met open keuken middenin het centrum is uniek!
Direct om de hoek zitten twee grote supermarkten, maar ook biologische winkels, koffie- en lunchtentjes vind je direct vanaf de voordeur.
Kortom: Geweldige locatie, top appartement.
Indeling
Begane grond: centrale entree, gang, trap naar appartement.
Eerste verdieping: entree appartement, gang, twee slaapkamers waarvan één met toegang tot een moderne badkamer met douche, wastafel en wasmachineaansluiting, woonkamer met houten vloeren en een stijlvolle open keuken met alle nodige inbouwapparatuur. Aan de achterzijde is het terras voor gemeenschappelijk gebruik.
Bijzonderheden:
- Houten kozijnen voorzien van enkele beglazing;
- Verwarming door middel van stadsverwarming;
- Actieve Vereniging van Eigenaren, de servicekosten bedragen ca. € 78,- per maand;
- Het gebouw betreft een monument en is gelegen in een beschermd stads- en dorpsgezicht;
- Het terras aan de achterkant is gemeenschappelijk met de bovenburen die een eigen privé dakterras hebben;
- Oplevering in overleg.
Aankoopmakelaar inschakelen:
Uw NVM-aankoopmakelaar komt op voor uw belang en bespaart u tijd, geld en zorgen. Adressen van collega NVM-aankoopmakelaars in Utrecht vindt u op nvmaankoopmakelaarinutrecht.nl.
Website
Meer zien? Via 'Download brochure' kun je op de website van deze woning komen. Daar kun je alle informatie en documenten van de woning bekijken.
Belangrijk om te weten
- Alle moeite is genomen om de informatie in de aanmelding zo accuraat en actueel mogelijk weer te geven. Fouten zijn echter nooit uit te sluiten. Vertrouw daarom niet alleen op deze informatie, maar controleer bij de aankoop van deze woning de zaken die uw beslissing zouden kunnen beïnvloeden.
- Verkoper behoudt zich te allen tijde nadrukkelijk het recht van gunning voor.
- We gebruiken voor de koopovereenkomst de NVM-koopakte. Daarin staan soms ook extra clausules zoals: meetinstructie, energielabel, nutsbedrijven, voorbehoud financiering en notariskosten. De tekst van de NVM-koopakte en het document met de extra clausules kun je opvragen bij ons.
Features
Transfer of ownership
- Last asking price
- € 450,000 kosten koper
- Asking price per m²
- € 6,618
- Status
- Sold
- VVE (Owners Association) contribution
- € 78.00 per month
Construction
- Type apartment
- Upstairs apartment (apartment)
- Building type
- Resale property
- Year of construction
- 1650
- Specific
- Protected townscape or village view (permit needed for alterations) and listed building (national monument)
Surface areas and volume
- Areas
- Living area
- 68 m²
- Volume in cubic meters
- 241 m³
Layout
- Number of rooms
- 3 rooms (2 bedrooms)
- Number of bath rooms
- 1 bathroom
- Bathroom facilities
- Shower and toilet
- Number of stories
- 1 story
- Located at
- 2nd floor
- Facilities
- Passive ventilation system
Energy
- Energy label
- Heating
- Fireplace and district heating
- Hot water
- Electrical boiler
Cadastral data
- UTRECHT A 3788
- Cadastral map
- Ownership situation
- Full ownership
Exterior space
- Location
- In centre
- Garden
- Sun terrace
- Sun terrace
- 18 m² (2.97 metre deep and 6.00 metre wide)
- Garden location
- Located at the northeast
Parking
- Type of parking facilities
- Paid parking and resident's parking permits
VVE (Owners Association) checklist
- Registration with KvK
- Yes
- Annual meeting
- Yes
- Periodic contribution
- Yes (€ 78.00 per month)
- Reserve fund present
- Yes
- Maintenance plan
- No
- Building insurance
- Yes
Photos 45
© 2001-2024 funda












































