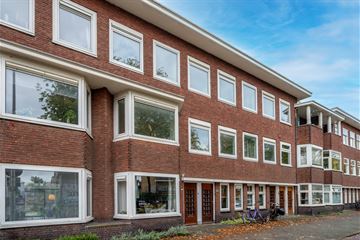
Description
A bright 4-room upstairs apartment with a spacious balcony located on a wide green strip in the Dichterswijk.
This nice upstairs apartment with balcony and 3 bedrooms is a popular home and a great opportunity to start your living dream. Within walking distance of the city center; a wonderful place to live and live. In short, this house has it!
V An attractive upstairs apartment with 3 bedrooms and a spacious balcony in the Dichterswijk
V Excellently located near the Jaarbeurs, cinema, Central Station and the bustling center
V Parking in front of the door and highways easily accessible
V Energy label C until 14-11-2033
V Delivery can be done quickly
The location of this lovely home is excellent; within walking distance of the center and Central Station and the trendy restaurants at the Veilinghaven around the corner. You can see the latest films at Kinepolis and visit the coolest fairs in Jaarbeurs Utrecht. In addition, parking in front of the door and highways are easily accessible.
LAYOUT
Behind the front door is the meter cupboard and the stairs to the 1st floor.
1st floor:
You arrive here on the landing with toilet and sink. From here you enter the spacious living room with beautiful light through the large windows. The walls are neatly finished and the robust wooden floor creates a pleasant atmosphere. Through the sliding doors you reach the quiet balcony at the rear where you overlook the greenery. The radiators are neatly concealed everywhere. The kitchen, finished in high-gloss cream white, also opens onto the balcony. The kitchen is equipped with an oven, hob with extractor hood, dishwasher and refrigerator.
2nd Floor:
There are three bedrooms on this floor, 2 of which have a closet and sink. Also on the landing you will find a fixed cupboard that also contains the central heating system. The bathroom is also located on this floor. This is equipped with a washbasin, walk-in shower and floating toilet. The entire floor has a continuous laminate floor and the radiators are neatly concealed in all rooms.
In short, you must see this house. Will this be your home? Make an appointment quickly with your (NVM) broker. Various NVM clauses apply (non-self-occupation, age, materials).
Features
Transfer of ownership
- Last asking price
- € 529,000 kosten koper
- Asking price per m²
- € 5,186
- Status
- Sold
- VVE (Owners Association) contribution
- € 42.00 per month
Construction
- Type apartment
- Upstairs apartment (apartment)
- Building type
- Resale property
- Year of construction
- 1940
- Type of roof
- Flat roof covered with asphalt roofing
Surface areas and volume
- Areas
- Living area
- 102 m²
- Exterior space attached to the building
- 6 m²
- Volume in cubic meters
- 347 m³
Layout
- Number of rooms
- 4 rooms (3 bedrooms)
- Number of bath rooms
- 1 separate toilet
- Number of stories
- 2 stories
- Located at
- 1st floor
Energy
- Energy label
- Insulation
- Partly double glazed
- Heating
- CH boiler
- Hot water
- CH boiler
- CH boiler
- HR (gas-fired combination boiler, in ownership)
Cadastral data
- UTRECHT D 7290
- Cadastral map
- Ownership situation
- Full ownership
Exterior space
- Location
- In residential district
- Balcony/roof terrace
- Balcony present
Storage space
- Shed / storage
- Detached wooden storage
- Insulation
- No insulation
Parking
- Type of parking facilities
- Paid parking and public parking
VVE (Owners Association) checklist
- Registration with KvK
- Yes
- Annual meeting
- Yes
- Periodic contribution
- Yes (€ 42.00 per month)
- Reserve fund present
- Yes
- Maintenance plan
- Yes
- Building insurance
- Yes
Photos 39
© 2001-2025 funda






































