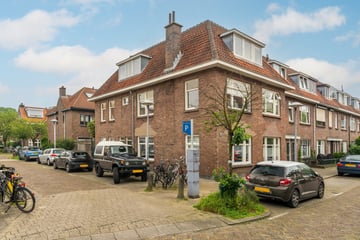
Description
Klussende starters en handige papa's en mama's opgelet! Niet vaak komt er zo'n bijzonder ingedeelde bovenwoning op de markt. Dit unieke te renoveren object ligt op een steenworp afstand van het centrum, maar is gelegen in de rustige Watervogelenbuurt.
De wijk:
De Watervogelenbuurt is een gezellige wijk aan de rand van het centrum van Utrecht, om de hoek van het populaire Rotsoord.
Vanaf de eigen voordeur loop of fiets je binnen enkele minuten naar het Ledig Erf en de Twijnstraat. Het Centraal Station is op 7 minuten fietsafstand en Station Vaartsche Rijn is zelfs op loopafstand. Voor diverse winkeltjes, kroegjes, restaurants én de Albert Heijn fiets je binnen 5 minuten naar de gezellige Twijnstraat of verder de binnenstad in. Net zo makkelijk fiets je naar winkelcentrum Smaragdplein, waar je terecht kunt voor supermarkten, de bakker, de slager én waar iedere dinsdag een leuke markt staat. Openbaar vervoer voorzieningen (tram, bus en trein) zijn goed te bereiken en ook de uitvalswegen zijn snel aan te rijden.
De woning:
Vanaf de voordeur stap je binnen in de entree die direct naar de eerste verdieping leidt. Bij aankomst op de eerste verdieping ervaar je de bijzondere indeling doordat het trappenhuis in het midden van de woning uitkomt. Direct aan de rechterzijde bevindt zich een zeer royale woonkamer die zeer licht aanvoelt door de hoekligging. Daarnaast bevinden zich op deze etage de eerste slaapkamer, keuken en toilet.
Als je het trappenhuis omhoog volgt, kom je uit op de zeer royale overloop die goed te gebruiken is als werkplek. Op deze etage zijn er verder nog twee slaapkamers, beide van mooi formaat. Deze etage is uiteraard op diverse manieren in te delen, indien wenselijk.
Zie jij jezelf deze prachtige kans benutten? We laten je graag de renovatiemogelijkheden zien.
**Bijzonderheden:**
- Bouwjaar 1931;
- Gelegen in de zeer aantrekkelijke Watervogelenbuurt;
- Actieve Vereniging van Eigenaars, maandbedrag EUR 150,-
- Woning dient volledig gerenoveerd te worden;
- Notariskeuze ter verkoper, namelijk Van Grafhorst Notarissen te Utrecht;
- Oplevering in overleg, kan snel;
- In de koopovereenkomst zullen aanvullende clausules worden opgenomen, zoals asbest- en ouderdomsclausule.
Features
Transfer of ownership
- Last asking price
- € 400,000 kosten koper
- Asking price per m²
- € 4,000
- Status
- Sold
- VVE (Owners Association) contribution
- € 150.00 per month
Construction
- Type apartment
- Upstairs apartment (apartment)
- Building type
- Resale property
- Year of construction
- 1931
- Type of roof
- Combination roof covered with asphalt roofing and roof tiles
Surface areas and volume
- Areas
- Living area
- 100 m²
- Volume in cubic meters
- 332 m³
Layout
- Number of rooms
- 5 rooms (3 bedrooms)
- Number of bath rooms
- 1 bathroom and 1 separate toilet
- Bathroom facilities
- Shower
- Number of stories
- 2 stories
- Located at
- 2nd floor
Energy
- Energy label
Cadastral data
- TOLSTEEG B 2362
- Cadastral map
- Ownership situation
- Full ownership
Exterior space
- Location
- Alongside a quiet road and in residential district
Parking
- Type of parking facilities
- Paid parking and resident's parking permits
VVE (Owners Association) checklist
- Registration with KvK
- Yes
- Annual meeting
- Yes
- Periodic contribution
- Yes (€ 150.00 per month)
- Reserve fund present
- Yes
- Maintenance plan
- Yes
- Building insurance
- Yes
Photos 36
© 2001-2025 funda



































