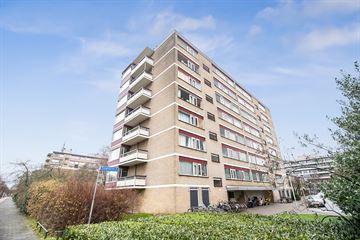
Description
Gelegen in de geliefde wijk Tuindorp-Oost, dicht bij uitvalswegen, winkels en centrum, bieden wij u dit zeer lichte 3-kamerappartement aan op de 7e verdieping (Topverdieping), met balkon op het zuiden en berging op de begane grond. In het complex is een lift aanwezig.
De indeling is als volgt:
Begane grond:
Centrale entree met intercom, postboxen, hal met trappenhuis, bergingen en lift.
7e verdieping:
In het portiek is er toegang tot een extra bergruimte naast de woning. Entree/hal met meterkast, toilet en badkamer met douchecabine, vaste wastafel en aansluiting wasmachine. Riante woonkamer in L-vorm met toegang tot het zonnige balkon. 2 slaapkamers, 1 is er bereikbaar vanuit de woonkamer (thans ook bij de woonkamer getrokken). Royale dichte keuken met eenvoudige keukenopstelling.
Afmetingen:
Woonkamer: ca. 6.11 x 6.06 m. (totaal ruim 30 m²).
Keuken: 3.72 x 2.28 m.
Slaapkamer 1: 4.26 x 2.81 m.
Slaapkamer 2: 4.25 x 2.81 m.
Badkamer: 1.79 x 1.67 m.
Balkon: 4.240 x 1.39 m.
Bijzonderheden
* Ruim 3-kamerappartement met zonnig balkon op goede locatie in Tuindorp-Oost
* Berging op de begane grond
* Bouwjaar 1970
* Woonoppervlakte 77 m²
* Servicekosten € 263,95 per maand (exclusief voorschot stookkosten € 214,46 en inclusief waterverbruik)
* Gehele appartement voorzien van dubbele beglazing
* Verwarming via blokverwarming
* Energielabel E
* Extra aanvullende clausules worden opgenomen
* Notariskeuze voor verkoper
* Oplevering in overleg, kan snel
Features
Transfer of ownership
- Last asking price
- € 325,000 kosten koper
- Asking price per m²
- € 4,221
- Status
- Sold
- VVE (Owners Association) contribution
- € 263.95 per month
Construction
- Type apartment
- Apartment with shared street entrance (apartment)
- Building type
- Resale property
- Year of construction
- 1970
- Type of roof
- Flat roof covered with asphalt roofing
Surface areas and volume
- Areas
- Living area
- 77 m²
- Other space inside the building
- 3 m²
- Exterior space attached to the building
- 6 m²
- External storage space
- 6 m²
- Volume in cubic meters
- 264 m³
Layout
- Number of rooms
- 3 rooms (2 bedrooms)
- Number of bath rooms
- 1 bathroom and 1 separate toilet
- Bathroom facilities
- Shower and sink
- Number of stories
- 1 story
- Located at
- 7th floor
Energy
- Energy label
- Insulation
- Double glazing
- Heating
- Communal central heating
- Hot water
- Central facility
Cadastral data
- UTRECHT L 1253
- Cadastral map
- Ownership situation
- Full ownership
- UTRECHT L 1253
- Cadastral map
- Ownership situation
- Full ownership
Exterior space
- Balcony/roof terrace
- Balcony present
Storage space
- Shed / storage
- Built-in
- Facilities
- Electricity
Parking
- Type of parking facilities
- Paid parking and resident's parking permits
VVE (Owners Association) checklist
- Registration with KvK
- Yes
- Annual meeting
- Yes
- Periodic contribution
- Yes (€ 263.95 per month)
- Reserve fund present
- Yes
- Maintenance plan
- Yes
- Building insurance
- Yes
Photos 32
© 2001-2024 funda































