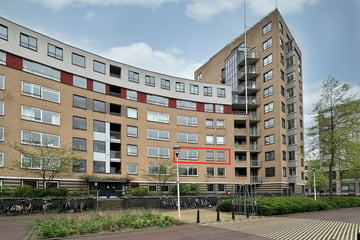
Description
Een lekker ruim, modern en compleet 3-kamerappartement (104 m2) met 2 goede slaapkamers, een ruime badkamer en een fijn terras op het zuiden! De woning heeft aan beide zijden vrij uitzicht. Er is een eigen berging in de onderbouw en een fraaie binnentuin voor gemeenschappelijk gebruik. Goed en rustig gelegen in Hooch Boulandt, op loopafstand van Utrecht Centraal Station en de oude binnenstad.
Dit appartement heeft een gunstige ligging op de 2e verdieping van een fraai en netjes bewoond
appartementencomplex met lift. Het appartement beschikt over een energielabel A. Het complex werd gebouwd in 1994, is ruim van opzet en zeer comfortabel.
Ligging:
De woning is gelegen in een rustige, groene wijk (Hooch Boulandt) op maar een paar honderd meter afstand van het centrum en Centraal Station. Binnen vijf minuten sta je al op de Oudegracht! Er zijn voldoende parkeergelegenheden voor de deur. Het is mogelijk een parkeervergunning af te sluiten voor zowel een eerste als tweede auto.
Indeling:
Begane grond:
Entree met intercom, brievenbussen, trappenhuis en toegang tot de lift.
2e verdieping:
Meterkast, entree en ruime hal.
Inpandige berging met opstelplaats stadsverwarming, mechanische ventilatie en aansluitpunt wasmachine.
Toilet met fontein.
Ruime slaapkamer aan de voorzijde van het complex.
Grootste slaapkamer aan de achterzijde van het complex met toegang tot het balkon.
Eenvoudige maar nette badkamer met ligbad, separate douchecabine en vaste wastafel.
Lichte en ruime doorzonwoonkamer met open keuken en eveneens toegang tot het ruime balkon op het zuiden.
De keuken (uit 2014) beschikt over diverse inbouwapparatuur t.w. een koel-/vriescombinatie, een 4-pits inductiekookplaat, een inbouwoven, een aparte inbouwmagnetron, een afzuigkap en een vaatwasser.
Aan beiden zijden van de woning vrij en fraai uitzicht.
Onderbouw:
De eigen berging bevindt zich in de onderbouw.
Vereniging van Eigenaars:
- Complex CroonSchild Booch en Flanck, bestaande uit 186 woningen met bergingen en een binnentuin, gelegen te Utrecht, tussen de Arthur van Schendelstraat en de Henriette Roland Holststraat.
- Gezonde, actieve en professioneel beheerde Vereniging van Eigenaars.
- Maandelijkse servicekosten € 303,70 (prijspeil 2024).
Technische installatie:
- Gehele woning voorzien van dubbel glas.
- Energielabel A, geldig tot 15 juni 2032.
- Mechanische ventilatie.
- Verwarming en warm water middels stadverwarming.
- Moderne groepenkast met voldoende groepen.
- Intercom.
Kenmerken:
- Bouwjaar 1994.
- Woonoppervlakte 103,8 m².
- Buitenruimte 7,6 m².
- Berging onderbouw 8,2 m2.
- Inhoud 308 m3.
- Aantal slaapkamers 2.
Overig:
- Aan de koopakte zal een zgn. niet-zelfbewoningsclausule worden toegevoegd.
- Er is geen vragenlijst en lijst van zaken aanwezig. Verkoper heeft de woning niet zelf bewoond.
- Meting conform NEN 2580, rapport op aanvraag beschikbaar.
- Kadastraal bekend gemeente Catharijne sectie D complexaanduiding 8607 A appartementsindex 77, 68/10.000ste aandeel in de gemeenschap.
- Erfpacht AV 1983. De erfpachtcanon van de gemeente Utrecht is voor een periode van 50 jaar afgekocht tot 02-02-2040, behoudens een jaarlijkse canon van € 11,34.
Vraagprijs euro 525.000,= k.k.
Oplevering in overleg (kan snel).
Kortom, een ruim, compleet en zorgeloos appartement op een fijne en centrale plek!
Features
Transfer of ownership
- Last asking price
- € 525,000 kosten koper
- Asking price per m²
- € 5,048
- Service charges
- € 304 per month
- Status
- Sold
- VVE (Owners Association) contribution
- € 303.70 per month
Construction
- Type apartment
- Apartment with shared street entrance (apartment)
- Building type
- Resale property
- Year of construction
- 1994
Surface areas and volume
- Areas
- Living area
- 104 m²
- Exterior space attached to the building
- 8 m²
- External storage space
- 8 m²
- Volume in cubic meters
- 308 m³
Layout
- Number of rooms
- 3 rooms (2 bedrooms)
- Number of stories
- 1 story
- Located at
- 3rd floor
- Facilities
- Elevator, mechanical ventilation, and TV via cable
Energy
- Energy label
- Insulation
- Double glazing
- Heating
- District heating
- Hot water
- District heating
Cadastral data
- CATHARIJNE D 8607
- Cadastral map
- Ownership situation
- Municipal long-term lease
- Fees
- Paid until 02-02-2040
Exterior space
- Location
- Alongside a quiet road, in centre, in residential district and unobstructed view
- Balcony/roof terrace
- Balcony present
Storage space
- Shed / storage
- Storage box
Parking
- Type of parking facilities
- Paid parking, public parking and resident's parking permits
VVE (Owners Association) checklist
- Registration with KvK
- Yes
- Annual meeting
- Yes
- Periodic contribution
- Yes (€ 303.70 per month)
- Reserve fund present
- Yes
- Maintenance plan
- Yes
- Building insurance
- Yes
Photos 35
© 2001-2025 funda


































