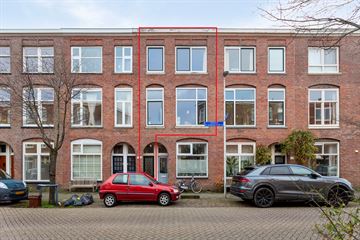
Description
Spacious upstairs apartment with four rooms, located in a beautiful location in the popular Lombok.
This spacious upstairs apartment is situated in a characteristic street in the green and tranquil part of Lombok.
With a living area of 106 m2, this 2-storey apartment is exceptionally spacious. The current layout with 4 rooms also provides the opportunity to share the residence (parents with studying children, take note!). On the other hand, it is possible to remove the partition wall on the living floor, creating a large living/dining room. The kitchen has been recently renovated, as well as the bathroom.
Lombok is a lively and pleasant neighborhood with various shops, restaurants, and specialty stores. The property is within walking distance of various hotspots, such as Oog in Al Park, Buurten in de Fabriek, SOIA, and the beautiful Rijksmunt, where the embankments along the Merwedekanaal are bustling in the summer. Additionally, there are numerous coffee shops and restaurants nearby, providing all the conveniences. The various historic bridges and squares in the neighborhood contribute to a pleasant living environment.
The city center of Utrecht and the Central Station are within a short (walking) distance, making it a delightful residential location on the outskirts of the city center.
LAYOUT & AMENITIES
Ground floor: Entrance with staircase.
1st floor: At the front, there are the front room and the closed kitchen, while at the rear, there is a spacious living room with access to the balcony (southwest). There is a toilet on the corridor and a staircase to the second floor.
2nd floor: Spacious landing with a built-in cupboard housing the central heating boiler. There are spacious bedrooms at both the front and rear, and in the middle of the floor, there is a bathroom with a walk-in shower, washbasin, and a connection for the washing machine.
FEATURES & PARTICULARS
• Living area: 106 m2 (Nen Measurement Report available);
• The property has plastic frames with double glazing;
• Year of construction approx.: 1919
• Heating and hot water through central heating combi boiler (2015, owned);
• 5 minutes cycling to the city center and the Central Station.
• Permit/paid parking available on the public road in front of the property;
• Own land;
• There is a partially active Owners' Association (registered with the Chamber of Commerce, communal building insurance, and a monthly contribution of €50,--). The HOA consists of 2 apartments.
• Delivery by mutual agreement.
Features
Transfer of ownership
- Last asking price
- € 420,000 kosten koper
- Asking price per m²
- € 3,925
- Service charges
- € 50 per month
- Status
- Sold
- VVE (Owners Association) contribution
- € 50.00 per month
Construction
- Type apartment
- Upstairs apartment
- Building type
- Resale property
- Year of construction
- 1919
- Type of roof
- Flat roof covered with asphalt roofing
Surface areas and volume
- Areas
- Living area
- 107 m²
- Other space inside the building
- 1 m²
- Exterior space attached to the building
- 5 m²
- Volume in cubic meters
- 380 m³
Layout
- Number of rooms
- 4 rooms (3 bedrooms)
- Number of bath rooms
- 1 bathroom and 1 separate toilet
- Number of stories
- 2 stories
- Located at
- 2nd floor
Energy
- Energy label
- Insulation
- Double glazing
- Heating
- CH boiler
- Hot water
- CH boiler
- CH boiler
- Combiketel (gas-fired combination boiler from 2015, in ownership)
Cadastral data
- CATHARIJNE C 8130
- Cadastral map
- Ownership situation
- Full ownership
Exterior space
- Location
- Alongside a quiet road, in residential district and unobstructed view
- Balcony/roof terrace
- Balcony present
Parking
- Type of parking facilities
- Public parking
VVE (Owners Association) checklist
- Registration with KvK
- Yes
- Annual meeting
- No
- Periodic contribution
- No
- Reserve fund present
- No
- Maintenance plan
- No
- Building insurance
- Yes
Photos 19
© 2001-2024 funda


















