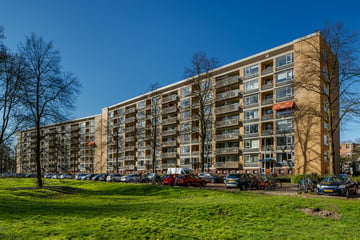
Description
At the edge of Utrecht-East in a green area, we offer for sale a bright 3-room flat with balcony in a characteristic and well-maintained apartment building on the 4th floor. The flat has a private storage room in the basement. From the apartment you have a beautiful unobstructed view.
The building which has a lift is located a short distance from the lively centre of Utrecht but also from De Uithof and a nature reserve. The complex has a well-kept communal garden at the rear of the building.
Highways, public transport, neighbourhood parks and other important amenities are just around the corner. The surrounding area offers ample parking facilities.
Ground floor:
Beautiful enclosed central lobby-like entrance with letterboxes and intercom system. Access to the lift system and to the storerooms.
4th floor:
Entrance hall, meter cupboard, storage cupboard, indoor bathroom with sink and bath, separate toilet room with toilet and fountain, bright living room with large window and door to balcony, closed kitchen with neat kitchen unit which is equipped with a connection for the washing machine,
two lovely spacious bedrooms, one of which has access to a balcony.
Dimensions in metres approx:
For dimensions please refer to attached floor plans.
Specifics:
- Heating by city heating.
- Hot water via electric boiler.
- The flat is largely equipped with insulating glazing.
- The service costs are € 201,17 per month.
- The property has an energy label E.
Additional items:
The purchase agreement will be provided with the BBMI article, the age clause and the asbestos article.
BBMI: the Branche Brede Meetinstructie (BBMI) is based on NEN2580 and is intended to apply a more uniform way of measuring to give an indication of the usable area. The Measurement Instruction does not completely rule out different measurement outcomes, due to, for example, differences in interpretation, rounding off or limitations in carrying out the measurement
Ageing clause: The following ageing clause will be included in the deed of purchase: The buyer is aware that the immovable property is more than 60 years old, which means that the demands that may be made on the building quality are considerably lower than for new homes. Contrary to Article 6.3. of this deed of purchase, the complete or partial absence of one or more properties of the immovable property for normal and special use and any other failure of the property to comply with the agreement shall be at the expense and risk of the purchaser.
Asbestos clause: The following asbestos clause will be included in the deed of sale:
Asbestos-containing substances/materials may be present in the immovable property. If these are removed, the purchaser must take the measures and provisions required by law. The Purchaser declares to be familiar with this legislation and accepts all liability and consequences which may arise from the presence of asbestos and/or the removal of asbestos from the immovable property. Notwithstanding Article 6.3 of this deed of purchase and Article 7:17 paragraphs 1 and 2 of the Civil Code, the complete or partial absence of one or more properties of the immovable property for normal and special use and any other failure of the property to comply with the contract as a result of the presence of any asbestos in any composition and/or in any place whatsoever shall be at the expense and risk of the Purchaser.
- Delivery in consultation.
NON-BINDING INFORMATION
Features
Transfer of ownership
- Last asking price
- € 350,000 kosten koper
- Asking price per m²
- € 4,667
- Status
- Sold
- VVE (Owners Association) contribution
- € 207.01 per month
Construction
- Type apartment
- Apartment with shared street entrance (apartment)
- Building type
- Resale property
- Year of construction
- 1958
- Specific
- Partly furnished with carpets and curtains
- Type of roof
- Flat roof
Surface areas and volume
- Areas
- Living area
- 75 m²
- Exterior space attached to the building
- 5 m²
- External storage space
- 6 m²
- Volume in cubic meters
- 242 m³
Layout
- Number of rooms
- 3 rooms (2 bedrooms)
- Number of bath rooms
- 1 bathroom and 1 separate toilet
- Bathroom facilities
- Bath and sink
- Number of stories
- 1 story
- Located at
- 4th floor
- Facilities
- Elevator
Energy
- Energy label
- Insulation
- Partly double glazed
- Heating
- Communal central heating
- Hot water
- Electrical boiler and electrical boiler (rental)
Cadastral data
- ABSTEDE C 8771
- Cadastral map
- Ownership situation
- Full ownership
- ABSTEDE C 8771
- Cadastral map
- Ownership situation
- Full ownership
Exterior space
- Location
- Alongside park, alongside a quiet road, in residential district and unobstructed view
- Balcony/roof terrace
- Balcony present
Storage space
- Shed / storage
- Storage box
Parking
- Type of parking facilities
- Paid parking and public parking
VVE (Owners Association) checklist
- Registration with KvK
- Yes
- Annual meeting
- Yes
- Periodic contribution
- Yes (€ 207.01 per month)
- Reserve fund present
- Yes
- Maintenance plan
- Yes
- Building insurance
- Yes
Photos 21
© 2001-2025 funda




















