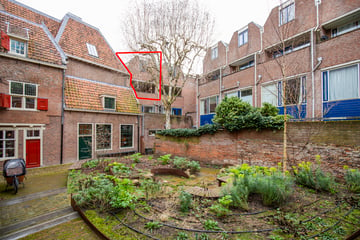
Description
TOPLOCATIE PAL IN DE BINNENSTAD !!
Centraler dat dit kunt u niet wonen! Deze intern nog te moderniseren maisonnette is gelegen op de 2e en 3e verdieping van een kleinschalig en verzorgd appartementencomplex tussen de Neude en Janskerkhof. Het oude centrum van Utrecht staat bekend om leuke sfeervolle straatjes en historische gebouwen.
Bijna iedere gevel is uniek en woonhuizen zijn vaak gecombineerd met winkelpanden. De Domtoren, Ganzenmarkt, Janskerkhof en diverse winkelstraten en vele gezellige terrassen bevinden zich op loopafstand.
Doordat deze woning op de achterkant is georiënteerd zult u binnen de rust ervaren en kunt u heerlijk genieten van de namiddagzon op uw loggia.
Tevens is het fijn dat het appartement nog helemaal naar eigen smaak en voorkeuren te renoveren/moderniseren is.
Kortom, rustig wonen in een sfeervol appartement in de bruisende binnenstad een perfecte combinatie voor ultiem woongeluk! In de onderbouw is een eigen berging aanwezig.
INDELING:
Begane grond: gezamenlijk en gerenoveerde en afgesloten entree met ruimte voor uw stadsfiets, brievenbussen en intercom.
Tweede verdieping: entree, hal met meterkast en garderobe, L-vormige woonkamer met half open keuken, trapkast, toegang tot de loggia.
Derde verdieping: royale overloop met dakramen en kastruimte, slaapkamer voorzijde, slaapkamer achterzijde, badkamer met bad/douche en vaste wastafel, separaat toilet met fonteintje.
AANVULLENDE INFORMATIE
-Verwarming door middel van stadsverwarming
-Warm water door middel van een boiler (huur)
-De woning wordt geleverd met eeuwigdurend afgekochte erfpachtcanon, voorwaarden AV 1989 gemeente Utrecht
-Er is GEEN liftinstallatie aanwezig
-De maandelijkse bijdrage aan de Vereniging van Eigenaren bedraagt € 140,- per maand.
-Parkeervergunning Janskerkhof e.o.
-Oplevering kan op korte termijn.
Deze woning beschikt over een unieke eigen website. Via ‘Vraag brochure aan’ kan je op de website komen waar alle informatie is te zien is en is te downloaden.
Features
Transfer of ownership
- Last asking price
- € 365,000 kosten koper
- Asking price per m²
- € 5,615
- Status
- Sold
- VVE (Owners Association) contribution
- € 140.00 per month
Construction
- Type apartment
- Maisonnette (apartment)
- Building type
- Resale property
- Year of construction
- 1978
- Type of roof
- Combination roof covered with asphalt roofing and roof tiles
Surface areas and volume
- Areas
- Living area
- 65 m²
- Exterior space attached to the building
- 5 m²
- External storage space
- 5 m²
- Volume in cubic meters
- 217 m³
Layout
- Number of rooms
- 3 rooms (2 bedrooms)
- Number of bath rooms
- 1 bathroom
- Bathroom facilities
- Sink and sit-in bath
- Number of stories
- 2 stories
- Located at
- 2nd floor
- Facilities
- TV via cable
Energy
- Energy label
- Heating
- District heating
- Hot water
- Electrical boiler (rental)
Cadastral data
- UTRECHT A 3756
- Cadastral map
- Ownership situation
- Ownership encumbered with long-term leaset
Storage space
- Shed / storage
- Built-in
- Facilities
- Electricity
Parking
- Type of parking facilities
- Paid parking and public parking
VVE (Owners Association) checklist
- Registration with KvK
- Yes
- Annual meeting
- Yes
- Periodic contribution
- Yes (€ 140.00 per month)
- Reserve fund present
- Yes
- Maintenance plan
- Yes
- Building insurance
- Yes
Photos 31
© 2001-2024 funda






























