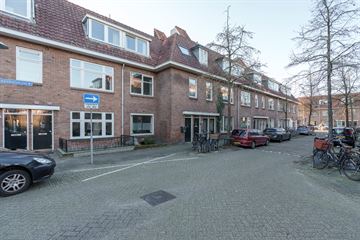
Description
Are you looking for a spacious, attractive 1930s upstairs apartment in a popular location?
Do you want a comfortable home with high ceilings, lots of light and a large, sunny roof terrace?
Do you see yourself at home in a quiet neighborhood with the NS station Vaartsche Rijn around the corner and at the same time on
walking distance from the Ledig Erf, the Twijnstraat and the lively city center?
Then Lepelaarstraat 9 Bis really is your new home!
Call our office and schedule a viewing at this fantastic apartment!
5x NO SPACE AS LEPELAARSTRAAT 9 BIS IN UTRECHT:
- spacious and bright apartment;
- high ceilings and large windows;
- modern bathroom and mostly double glazing;
- particularly large, sunny roof terrace with fantastic views;
- located on a quiet street, close to all daily amenities and the vibrant city center!
In combination with the pictures we give you below a first impression of the house.
Layout
First floor
Entrance to the apartment, hallway with meter cupboard.
Second floor
Spacious landing and toilet room with standing toilet and fountain.
The cozy living room has lots of light due to the presence of large windows. In addition, it has characteristic elements such as high ceilings, panel doors and high white baseboards. At the front you will find a separate work/study area. At the rear is the closed kitchen located, which is equipped with a straight kitchen unit and loose appliances.
Second floor
Landing, laundry room with granito floor (formerly shower).
At the rear you will find the spacious and modern bathroom with large walk-in shower, second toilet, sink and radiator. Also here is a window for the purpose of daylight and ventilation.
There is a large bedroom with sink and closet at the rear and at the front a second large bedroom with dormer, closet and connection for a sink.
There is also a storage room with natural light and central heating system.
Through a staircase is the sunny roof terrace accessible. A wonderful place with stunning views over the city!
A tour of your new place?
Please contact us, we would love to show you this fantastic apartment from the inside!
Features
Transfer of ownership
- Last asking price
- € 450,000 kosten koper
- Asking price per m²
- € 5,000
- Status
- Sold
Construction
- Type apartment
- Upstairs apartment (apartment)
- Building type
- Resale property
- Year of construction
- 1930
- Type of roof
- Flat roof covered with other
Surface areas and volume
- Areas
- Living area
- 90 m²
- Exterior space attached to the building
- 24 m²
- Volume in cubic meters
- 304 m³
Layout
- Number of rooms
- 4 rooms (2 bedrooms)
- Number of bath rooms
- 1 bathroom and 2 separate toilets
- Bathroom facilities
- Shower, toilet, and sink
- Number of stories
- 2 stories
- Located at
- 1st floor
- Facilities
- TV via cable
Energy
- Energy label
- Heating
- CH boiler
- Hot water
- CH boiler
- CH boiler
- Nefit (gas-fired combination boiler from 2013, in ownership)
Cadastral data
- TOLSTEEG B 2033
- Cadastral map
- Ownership situation
- Full ownership
Exterior space
- Location
- Alongside a quiet road, in centre and in residential district
- Garden
- Sun terrace
- Sun terrace
- 23 m² (4.50 metre deep and 5.15 metre wide)
- Garden location
- Located at the southwest
Parking
- Type of parking facilities
- Paid parking and resident's parking permits
VVE (Owners Association) checklist
- Registration with KvK
- Yes
- Annual meeting
- No
- Periodic contribution
- No
- Reserve fund present
- No
- Maintenance plan
- No
- Building insurance
- No
Photos 47
© 2001-2025 funda














































