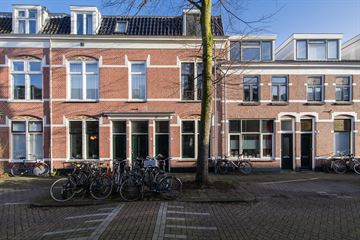
Description
*** FOR ENGLISH SEE BELOW ***
In misschien wel het leukste straatje van Oudwijk is deze hele leuke en gemoderniseerde benedenwoning te koop gekomen!
De woning is voorzien van een moderne keuken, strakke wanden en vloeren en in 2019 is de badkamer nog vernieuwd, hierdoor is het een sfeervolle en moderne benedenwoning in een oud en sfeervol jasje geworden. Kortom, een ideale woning voor iemand die in één van de leukste wijken van Utrecht wilt wonen en niet wil klussen!
De Lindestraat kenmerkt zich door een variatie van verschillende geveltjes en type woningen, leuke mensen en het beruchte jaarlijkse straatfeest. Het ligt op loopafstand van de burgemeester Reigerstraat met alle horeca- en winkelvoorzieningen en lekkere delicatessenwinkeltjes. Voor de ontspanning ligt het Wilhelminapark om de hoek en ook de uitvalswegen (A27, A28 en A12) zijn vanuit hier uitstekend bereikbaar.
De indeling is als volgt:
Entree/hal, modern toilet met fonteintje, ruime woonkamer met hoog plafond en mooie vloer, bergruimte onder de trap, moderne open keuken voorzien van diverse inbouwapparatuur, middels openslaande deuren kom je in de ca. 8 meter diepe tuin met berging, achter de woonkamer bevindt zich de slaapkamer met eveneens toegang tot de tuin, achter de slaapkamer ligt de moderne badkamer met inloopdouche, wastafel en wasmachine-aansluiting.
De belangrijkste afmetingen zijn:
woonkamer: 951 x 487/266
keuken: 363 x 200
tuin: 796 x 359/198
slaapkamer: 326 x 281
badkamer: 218 x 198
Bijzonderheden:
- Actieve en gezonde VvE
- Oplevering in overleg
- Moderne en strak afgewerkt
- Schilderwerk buitenzijde 2021
- Badkamer 2019
Brochure aanvragen:
Een uitgebreide brochure, inclusief plattegronden, NVM vragenlijst en lijst van roerende zaken, kunt u telefonisch of per mail bij ons aanvragen.
Aankoopmakelaar inschakelen:
Uw NVM-aankoopmakelaar komt op voor uw belang en bespaart u tijd, geld en zorgen. Adressen van collega NVM-aankoopmakelaars in Utrecht vindt u op Funda.
*** ENGLISH VERSION ***
This very nice and modernized ground floor apartment has been put up for sale in perhaps the nicest street in Oudwijk!
The kitchen was renovated in 2013 and the walls and ceilings were plastered and the bathroom was modernized in 2019, making it an attractive and modern ground floor apartment with an old and attractive look.
The Lindestraat is characterized by a variety of different facades and types of homes, nice people and the infamous annual street party. It is within walking distance of the Mayor Reigerstraat with all catering and shopping facilities and tasty delicatessen shops.
The layout is as follows:
Entrance/hall, modern toilet with sink, spacious living room with high ceiling and beautiful floor, storage space under the stairs, modern open kitchen with various built-in appliances, through French doors you enter the approximately 8 meter deep garden with storage room, behind the living room is the bedroom with access to the garden, behind the bedroom is the modern bathroom with walk-in shower, sink and washing machine connection.
The most important dimensions are:
living room: 951 x 487/266
kitchen: 363 x 200
garden: 796 x 359/198
bedroom: 326 x 281
bathroom: 218 x 198
Particularities:
- Active and healthy homeowners' association
- Delivery in consultation
- Modern and sleek finish
- Exterior painting 2021
- Bathroom 2019
Request brochure:
An extensive brochure, including floor plans, NVM questionnaire and list of movable property, can be requested from us by telephone or e-mail.
Enable purchase broker:
Your NVM purchase broker stands up for your interests and saves you time, money and worries.
You can find addresses of fellow NVM purchase brokers in Utrecht on Funda.
Features
Transfer of ownership
- Last asking price
- € 350,000 kosten koper
- Asking price per m²
- € 6,364
- Status
- Sold
- VVE (Owners Association) contribution
- € 75.00 per month
Construction
- Type apartment
- Ground-floor apartment
- Building type
- Resale property
- Year of construction
- 1933
- Type of roof
- Combination roof covered with asphalt roofing and roof tiles
Surface areas and volume
- Areas
- Living area
- 55 m²
- Other space inside the building
- 2 m²
- Volume in cubic meters
- 237 m³
Layout
- Number of rooms
- 2 rooms (1 bedroom)
- Number of bath rooms
- 1 bathroom and 1 separate toilet
- Bathroom facilities
- Shower and sink
- Number of stories
- 1 story
- Located at
- Ground floor
- Facilities
- Mechanical ventilation and TV via cable
Energy
- Energy label
- Insulation
- Double glazing
- Heating
- CH boiler
- Hot water
- CH boiler
- CH boiler
- Intergas kombi kompakt HR22 (gas-fired combination boiler from 2006, in ownership)
Cadastral data
- ABSTEDE C 7646
- Cadastral map
- Ownership situation
- Full ownership
Exterior space
- Location
- Alongside a quiet road and in residential district
- Garden
- Back garden
- Back garden
- 29 m² (7.96 metre deep and 3.59 metre wide)
- Garden location
- Located at the northeast
Storage space
- Shed / storage
- Attached brick storage
Parking
- Type of parking facilities
- Paid parking and resident's parking permits
VVE (Owners Association) checklist
- Registration with KvK
- Yes
- Annual meeting
- Yes
- Periodic contribution
- Yes (€ 75.00 per month)
- Reserve fund present
- Yes
- Maintenance plan
- No
- Building insurance
- Yes
Photos 44
© 2001-2024 funda











































