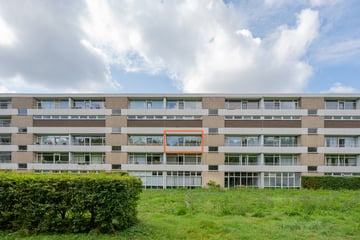
Description
***DUE TO THE HUGE NUMBER OF ENTHUSIASTIC RESPONSES, IT IS NO LONGER POSSIBLE TO MAKE AN APPOINTMENT. WE ARE MAINTAINING A RESERVE LIST. IF YOU ARE STILL INTERESTED, PLEASE SUBMIT A REQUEST VIA FUNDA SO THAT WE CAN PUT YOU ON THE RESERVE LIST***
A very neat 3-room apartment on the second floor with two wide balconies with unobstructed views.
This bright home is ideal for the (re-)starter. There are two bedrooms, one of which is currently used as an office, perfect for the home worker. In addition, you can choose where you enjoy the sun on your balcony, on one side in the morning and the other side in the evening. In short, this home has it all!
V 3-room apartment in Kanaleneiland
V A balcony facing northeast and a balcony facing southwest
V Ready to move in! Smoothly plastered walls and continuous laminate flooring
V Modern kitchen and bathroom
V Free parking in front of the door
V Close to public transport, shops, restaurants, etc.
V Only 15 minutes by bike from the center
V Energy label D (until 2030)
V Active VvE
V Delivery in consultation
This apartment is located opposite Park Transwijk and there is therefore plenty of greenery for a walk or your weekly run. In the summer, the park is an ideal place to stay and if you don't feel like cooking; Restaurant Op Roose is highly recommended! For your daily shopping you can cycle or walk to the large shopping centre Nova and the home furnishing boulevard is also easy to reach. Bus stops and the tram are within walking distance and access roads to the A2 and A12 are also easily accessible.
LAYOUT
Ground floor:
Here you will find the central entrance with doorbell panel and mailboxes, lift and staircase.
2nd floor:
Upon entering from the staircase you will enter the hall with two fixed cupboards, the meter cupboard, the modern floating toilet with washbasin and the intercom. The door to the bathroom is also located here. The sleekly finished bathroom has a spacious washbasin unit and also a large walk-in shower with rain and hand shower. In addition, there is a built-in cupboard with washing machine connection. On the right in the hall and at the rear of the house there is a bedroom. On the left in the hall and at the front of the house is the spacious and bright living room. This gives access to a balcony over the entire width of the apartment. The modern kitchen is located in the middle of the apartment and has various built-in appliances such as: a dishwasher, an oven and an induction hob with extractor hood. Through the kitchen and at the rear of the house is another room that is now used as a workplace. The door to the other balcony can also be found here.
In short, you absolutely have to have seen this completely ready-to-move-in apartment. Can you see yourself living here? Then quickly make an appointment with your (NVM) broker or request a viewing via Funda. Various NVM clauses (including age and materials) apply.
Features
Transfer of ownership
- Last asking price
- € 309,000 kosten koper
- Asking price per m²
- € 4,754
- Status
- Sold
- VVE (Owners Association) contribution
- € 165.00 per month
Construction
- Type apartment
- Apartment with shared street entrance (apartment)
- Building type
- Resale property
- Year of construction
- 1965
- Type of roof
- Flat roof covered with asphalt roofing
Surface areas and volume
- Areas
- Living area
- 65 m²
- Exterior space attached to the building
- 12 m²
- External storage space
- 4 m²
- Volume in cubic meters
- 203 m³
Layout
- Number of rooms
- 3 rooms (2 bedrooms)
- Number of bath rooms
- 1 bathroom and 1 separate toilet
- Bathroom facilities
- Walk-in shower, toilet, sink, and washstand
- Number of stories
- 4 stories
- Located at
- 2nd floor
Energy
- Energy label
- Insulation
- Double glazing
- Heating
- Communal central heating
- Hot water
- Electrical boiler
Cadastral data
- UTRECHT S 988
- Cadastral map
- Ownership situation
- Full ownership
Exterior space
- Location
- In residential district and unobstructed view
- Balcony/roof terrace
- Balcony present
Storage space
- Shed / storage
- Storage box
- Facilities
- Electricity
- Insulation
- No insulation
Parking
- Type of parking facilities
- Public parking
VVE (Owners Association) checklist
- Registration with KvK
- Yes
- Annual meeting
- Yes
- Periodic contribution
- Yes (€ 165.00 per month)
- Reserve fund present
- Yes
- Maintenance plan
- Yes
- Building insurance
- Yes
Photos 36
© 2001-2025 funda



































