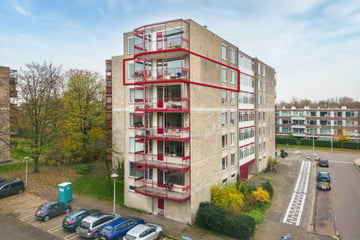
Description
In this spacious 4-room apartment you have beautiful views of green Overvecht.
The special architecture of this small-scale residential complex makes this an urban monument.
Inside you immediately notice the original details and the friendly, bright living spaces.
Layout:
Entrance, doorbells with video intercom, closed stairwell with elevator, storage room on the first floor with bicycle exit.
Fifth floor;
large common room, shared with the three other apartments on the floor.
Front door, hall with meter cupboard and toilet with fountain, bedroom, living room with half open kitchen and access to large balcony with morning and limited evening sun, two bedrooms and neat bathroom with shower, sink, 2nd toilet and washing machine connection. The house has a nice home feeling and is ready to move in. The windowed kitchen often gives a nice view of the setting sun.
The location is one of the advantages of this house. The neighborhood has lots of greenery and various parks, including park de Watertoren, Noorderpark|Ruygenhoeksepolder offers plenty of recreational opportunities. We mention swimming pool De Kwakel, the Maarsseveense Plassen, the Vechtsebanen, fort de Klop, fort de Gagel etc.
The large shopping center Overvecht with an Albert-Heijn XL and the Hema is also located nearby or you choose the smaller shopping center the Klop, both are within walking distance.
Metrages:
Living area approximately 98 m2
Balcony about 9.5 m2
Storage room approximately 8 m2
Details:
- In early 2016, the municipality of Utrecht designated several buildings and complexes of postwar architecture as municipal monuments. The "commune flats" in Overvecht were also selected, as one of the most unusual types of housing construction. After 50 years, these flats are still functioning to the great satisfaction of their residents. As of 2017, the experimental flats have municipal monument status. The buildings fall under the category of "special housing". The protection of the flats mainly involves the common hall and the flexible floor plans. The exterior of the flats is of less importance.
Per floor there is a common general area shared with 3 neighbors, you can place a table tennis table or a lounge area, all in consultation with your floor mates.
- Ample parking space, free for the time being.
-Contribution to the (active) VvE is 258,36 per month and the advance heating costs are € 105,= per month.
- The house is off the gas and there are already a number of sustainability measures taken by the VvE, such as installing double glazing and solar panels.
Features
Transfer of ownership
- Last asking price
- € 325,000 kosten koper
- Asking price per m²
- € 3,316
- Status
- Sold
Construction
- Type apartment
- Apartment with shared street entrance (apartment)
- Building type
- Resale property
- Year of construction
- 1971
- Type of roof
- Flat roof
Surface areas and volume
- Areas
- Living area
- 98 m²
- Exterior space attached to the building
- 10 m²
- External storage space
- 8 m²
- Volume in cubic meters
- 316 m³
Layout
- Number of rooms
- 4 rooms (3 bedrooms)
- Number of bath rooms
- 1 bathroom and 1 separate toilet
- Bathroom facilities
- Shower, toilet, and sink
- Number of stories
- 1 story
- Located at
- 5th floor
- Facilities
- Elevator and solar panels
Energy
- Energy label
- Insulation
- Double glazing
- Heating
- Communal central heating
- Hot water
- District heating
Cadastral data
- UTRECHT F 2024
- Cadastral map
- Ownership situation
- Municipal ownership encumbered with long-term leaset
- Fees
- Bought off for eternity
Exterior space
- Location
- In residential district
- Balcony/roof terrace
- Balcony present
Storage space
- Shed / storage
- Storage box
Parking
- Type of parking facilities
- Public parking
VVE (Owners Association) checklist
- Registration with KvK
- Yes
- Annual meeting
- Yes
- Periodic contribution
- Yes
- Reserve fund present
- Yes
- Maintenance plan
- Yes
- Building insurance
- Yes
Photos 27
© 2001-2025 funda


























