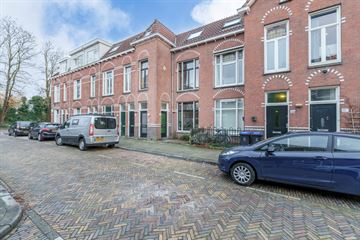
M.P. Lindostraat 393532 XG UtrechtNieuw Engeland, Th. a. Kempisplantsoen en omgeving
Sold
€ 400,000 k.k.
Description
Woningen die echt álles hebben? Ja, dit is zo'n exemplaar! Vol sfeer, een heerlijke tuin, toplocatie dichtbij centrum en station, in de gezellige woonwijk Nieuw Engeland, met een fraai uitzicht op een oud schoolgebouw én nog genoeg ruimte om jouw eigen touch toe te voegen. Kortom, dit is liefde op het eerste gezicht!
Laten we samen een kijkje nemen in dit pareltje.
Bij binnenkomst via de voortuin stap je meteen de hal in. Hier vind je de meterkast, garderobe en het aparte toilet. De hal leidt je verder naar de L-vormige woonkamer waar die prachtige hoogte echt tot zijn recht komt. De open keuken is simpel maar slim geplaatst, waardoor de woonkamer extra ruim aanvoelt. En laten we de openslaande deuren naar de achtertuin niet vergeten.
De woonkamer geeft uit op een gang die je naar de slaapkamer aan de achterkant van de woning brengt, evenals de moderne badkamer met inloopdouche, wastafel en neutrale tegels.
In de gezellig aangelegde achtertuin met terras, gazon en verschillende planten vind je ook een achterom en een houten tuinberging.
Die achtertuin is trouwens méér dan ruim met haar ruim 11 meter diepte, gewoon perfect voor deze locatie in Utrecht. De tuin ligt op het zuidoosten, wat betekent dat je een groot deel van de dag van de zon kunt genieten.
Nieuw Engeland, wat een wijk! Super veelzijdig! Deze buurt staat bekend om zijn rijke geschiedenis, gevarieerde architectuur en bruisende sfeer, maar heeft toch dat dorpsgevoel. Als je een plek zoekt waar oud en nieuw samenkomen, dan zit je goed in Nieuw Engeland. En de verbindingen met de rest van Utrecht? Top! Loop naar het centraal station, duik het levendige stadscentrum in, of maak gebruik van de prima openbaar vervoer verbindingen.
Kom zelf ervaren waarom Nieuw Engeland dé wijk in Utrecht is!
Tot slot hebben de huidige eigenaren er voor gezorgd dat ook de Vereniging van Eigenaars volledig geactiveerd is.
Wat je nog moet weten:
- Bouwjaar 1903;
- Woonoppervlakte van 60m2, plus een tuin van 38m2;
- VVE bijdrage van EUR 87,87 per maand;
- VVE is recent opgestart, er word 0.5% van de herbouwwaarde gespaard;
- 5 minuutjes fietsen naar het bruisende centrum van Utrecht;
- Energielabel C;
- Oplevering in overleg;
- De woning wordt verkocht met extra clausules, zoals de niet-bewoners-, ouderdoms- en asbestclausule.
Features
Transfer of ownership
- Last asking price
- € 400,000 kosten koper
- Asking price per m²
- € 6,667
- Status
- Sold
- VVE (Owners Association) contribution
- € 87.87 per month
Construction
- Type apartment
- Ground-floor apartment (apartment)
- Building type
- Resale property
- Year of construction
- 1903
- Type of roof
- Combination roof covered with asphalt roofing and roof tiles
Surface areas and volume
- Areas
- Living area
- 60 m²
- External storage space
- 9 m²
- Volume in cubic meters
- 241 m³
Layout
- Number of rooms
- 2 rooms (1 bedroom)
- Number of bath rooms
- 1 bathroom and 1 separate toilet
- Bathroom facilities
- Shower and sink
- Number of stories
- 1 story
- Located at
- Ground floor
Energy
- Energy label
- Insulation
- Partly double glazed and floor insulation
- Heating
- CH boiler
- Hot water
- CH boiler
- CH boiler
- Gas-fired combination boiler, in ownership
Cadastral data
- CATHARIJNE B 9150
- Cadastral map
- Ownership situation
- Full ownership
Exterior space
- Location
- Alongside a quiet road and in residential district
- Garden
- Back garden
- Back garden
- 38 m² (1.10 metre deep and 3.60 metre wide)
- Garden location
- Located at the southwest with rear access
Storage space
- Shed / storage
- Detached wooden storage
Parking
- Type of parking facilities
- Paid parking and resident's parking permits
VVE (Owners Association) checklist
- Registration with KvK
- Yes
- Annual meeting
- Yes
- Periodic contribution
- Yes (€ 87.87 per month)
- Reserve fund present
- Yes
- Maintenance plan
- No
- Building insurance
- Yes
Photos 54
© 2001-2025 funda





















































