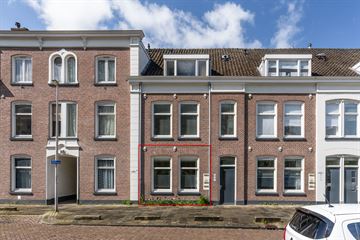
Description
Completely renovated apartment with private garden and storage, adjacent to a closed city garden. Located in a fantastic spot between the Center, Lombok, and the Amsterdamsestraatweg. Very central, yet very quiet! Within walking distance, you'll find a wide variety of nice specialty shops, restaurants, coffee shops, and supermarkets. The center of Utrecht and Utrecht Central Station are also within a 10-minute walk.
The approximately 50 m² apartment was completely renovated by the current owner at the end of 2018 and features sleek plasterwork, new laminate flooring, a modern kitchen, and bathroom. The garden has also been redesigned and fitted with natural stone. In short, you can move in right away!
Layout:
Ground floor: Central entrance with three mailboxes, closed space with meter cupboard, staircase to the two apartments above. The central entrance provides access to the apartment on the ground floor.
Ground floor:
You enter through the hallway, which gives access to the various rooms. The living room is located at the front of the apartment and is approximately 21 m². The living room offers unobstructed views. Directly opposite the living room, you'll find the bathroom with walk-in shower, sink, and suspended toilet. The 13 m² bedroom is located at the quiet rear and borders the garden. The hallway leads to the kitchen, equipped with an induction hob, fridge with freezer compartment, and dishwasher. You'll also find the connections for the washing machine and central heating boiler here. From the kitchen, you have access to your private garden with evening sun, located to the northwest with its own storage. The storage room has a door to the rear and the enclosed city garden.
Special features:
Year of construction: 1920;
Energy label: D;
Heating through central heating combi boiler (Vaillant, 2004);
Active Owners Association (VvE), service costs are €128 per month;
Private outdoor space with evening sun and access to the closed city garden;
Parking with permit;
Leasehold perpetually surrendered, AV1989;
Asbestos and age clauses will be included in the purchase deed;
Asbestos report available where no suspicion of asbestos has been established;
Delivery by mutual agreement.
Features
Transfer of ownership
- Last asking price
- € 350,000 kosten koper
- Asking price per m²
- € 7,000
- Status
- Sold
- VVE (Owners Association) contribution
- € 128.00 per month
Construction
- Type apartment
- Ground-floor apartment (apartment)
- Building type
- Resale property
- Year of construction
- 1920
- Type of roof
- Combination roof
Surface areas and volume
- Areas
- Living area
- 50 m²
- External storage space
- 4 m²
- Volume in cubic meters
- 190 m³
Layout
- Number of rooms
- 2 rooms (1 bedroom)
- Number of bath rooms
- 1 bathroom
- Bathroom facilities
- Walk-in shower, toilet, and sink
- Number of stories
- 1 story
- Located at
- Ground floor
- Facilities
- Mechanical ventilation and TV via cable
Energy
- Energy label
- Heating
- CH boiler
- Hot water
- CH boiler
- CH boiler
- Vaillant (gas-fired combination boiler from 2004, in ownership)
Cadastral data
- CATHARIJNE B 8995
- Cadastral map
- Ownership situation
- Long-term lease
- Fees
- Bought off for eternity
- CATHARIJNE B 8995
- Cadastral map
Exterior space
- Location
- In residential district
- Garden
- Back garden
- Back garden
- 18 m² (2.96 metre deep and 6.10 metre wide)
- Garden location
- Located at the northwest with rear access
Storage space
- Shed / storage
- Detached brick storage
Parking
- Type of parking facilities
- Paid parking and resident's parking permits
VVE (Owners Association) checklist
- Registration with KvK
- Yes
- Annual meeting
- Yes
- Periodic contribution
- Yes (€ 128.00 per month)
- Reserve fund present
- Yes
- Maintenance plan
- Yes
- Building insurance
- Yes
Photos 33
© 2001-2025 funda
































