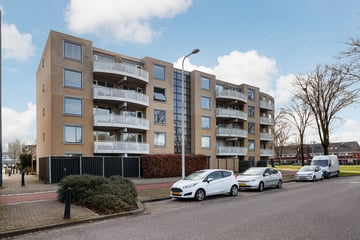
Description
For a spacious and bright 3-room apartment on the first floor of a well-maintained apartment complex from 1991. The apartment is nicely situated on a wide street, so you feel some "air and light" around you. Another big plus is its good energy performance, it has an "A label"
The apartment is neat and easy to use. However, the finish is simple and it therefore offers you ample opportunity to make it completely to your own taste, whether or not in the long term.
The location is good, for your daily shopping the large shopping center "Overvecht" is less than a 5-minute walk away and by car or bicycle you will be in the center of Utrecht in no time. The green nature along the Vecht towards Maarssen and Breukelen is also nearby. You can do sports across the street in the "De Kwakel" swimming pool, where you can of course swim, but there is also a gym. Several sports clubs are also nearby.
Layout :
Ground floor:
Central entrance with elevator and staircase and storage rooms;
1st floor:
Entrance apartment, hallway, toilet. meter cupboard, two bedrooms and the bathroom, spacious living room at the front with open kitchen and large storage cupboard. From the living room you have access to the balcony, which is oriented to the west.
Particularities:
- spacious (bicycle) storage room on the ground floor;
- Heating and hot water and central heating. boiler;
- Well-functioning homeowners' association, the service costs are € 155 per month;
- There is an elevator in the building, which consists of 5 floors
- The leasehold has been bought off until 2040 at a non-revisable rent of 11.34 per year;
- The leasehold can be converted to perpetual surrender;
- This concerns an inheritance issue, the seller has never lived in this apartment, a "not self-occupied" clause will be included in the purchase agreement. There is also no "questionnaire part B" or a "list of movable property";
- Well insulated, energy label A!
Features
Transfer of ownership
- Last asking price
- € 325,000 kosten koper
- Asking price per m²
- € 4,167
- Service charges
- € 155 per month
- Status
- Sold
- VVE (Owners Association) contribution
- € 155.00 per month
Construction
- Type apartment
- Galleried apartment (apartment)
- Building type
- Resale property
- Year of construction
- 1991
- Type of roof
- Flat roof
Surface areas and volume
- Areas
- Living area
- 78 m²
- Exterior space attached to the building
- 6 m²
- External storage space
- 6 m²
- Volume in cubic meters
- 243 m³
Layout
- Number of rooms
- 3 rooms (2 bedrooms)
- Number of bath rooms
- 1 bathroom and 1 separate toilet
- Bathroom facilities
- Shower and sink
- Number of stories
- 5 stories
- Located at
- 1st floor
- Facilities
- Mechanical ventilation
Energy
- Energy label
- Insulation
- Roof insulation, double glazing, insulated walls and floor insulation
- Heating
- CH boiler
- Hot water
- CH boiler
- CH boiler
- Gas-fired combination boiler, in ownership
Cadastral data
- UTRECHT F 1193
- Cadastral map
- Ownership situation
- Municipal ownership encumbered with long-term leaset
- Fees
- € 11.34 per year with option to purchase
Exterior space
- Location
- In residential district and unobstructed view
- Balcony/roof terrace
- Balcony present
Storage space
- Shed / storage
- Storage box
- Facilities
- Electricity
VVE (Owners Association) checklist
- Registration with KvK
- Yes
- Annual meeting
- Yes
- Periodic contribution
- Yes (€ 155.00 per month)
- Reserve fund present
- Yes
- Maintenance plan
- Yes
- Building insurance
- Yes
Photos 22
© 2001-2025 funda





















