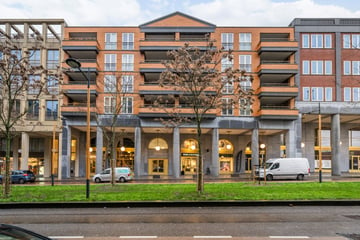
Description
This modern apartment is located in the center of Leidsche Rijn in the De Letna apartment complex. Leidsche Rijn center offers a wide variety of catering establishments and shops, including the Jumbo Foodmarket, Buurten in de Bieb and various clothing stores. The accessibility is also excellent, various arterial roads are a short distance away, the Leidsche Rijn train station and the bus stations are at the end of the street and the center of Utrecht is a 15-minute bike ride away.
The level of finish of the house is particularly good. The entire house has underfloor heating and the temperature can be adjusted per room. The luxurious kitchen is equipped with all desirable built-in appliances and the sanitary facilities are also very neatly finished. There is also a very spacious balcony.
Layout:
Ground floor
General entrance, doorbells, mailbox, stairs and elevators to the second floor
Second floor
Entry into the central hall, access to the spacious and bright living room which overlooks the Paris Boulevard. The living room also provides access to the sunny, south-facing balcony. The open kitchen is equipped with a dishwasher, combination microwave, fridge-freezer, induction hob and extractor hood. Utility room with washing machine.
Spacious bedroom with double bed and large wardrobes, the balcony can again be reached from the bedroom. The bathroom has a walk-in shower, sink and design radiator. There is a separate toilet.
The house has underfloor heating, which can also be used for cooling.
Particularities:
- Modern city apartment near shops, public transport and highways;
- Active and healthy homeowners' association:
- Energy label A;
- Heating and hot water supply (as well as cooling) via WKO system;
- Monthly VvE contribution: € 132.91;
- Delivery in consultation.
Features
Transfer of ownership
- Last asking price
- € 395,000 kosten koper
- Asking price per m²
- € 7,182
- Status
- Sold
- VVE (Owners Association) contribution
- € 132.91 per month
Construction
- Type apartment
- Apartment with shared street entrance (apartment)
- Building type
- Resale property
- Year of construction
- 2018
Surface areas and volume
- Areas
- Living area
- 55 m²
- Exterior space attached to the building
- 11 m²
- External storage space
- 6 m²
- Volume in cubic meters
- 215 m³
Layout
- Number of rooms
- 2 rooms (1 bedroom)
- Number of bath rooms
- 1 bathroom and 1 separate toilet
- Number of stories
- 1 story
- Located at
- 3rd floor
Energy
- Energy label
- Insulation
- Double glazing and completely insulated
- Heating
- Complete floor heating
- Hot water
- District heating
Exterior space
- Location
- In centre
- Balcony/roof terrace
- Balcony present
VVE (Owners Association) checklist
- Registration with KvK
- No
- Annual meeting
- No
- Periodic contribution
- No
- Reserve fund present
- No
- Maintenance plan
- No
- Building insurance
- No
Photos 41
© 2001-2025 funda








































