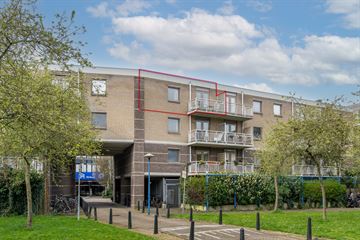
Description
Enjoy the privilege of living within walking distance of the vibrant historical center of Utrecht!
This bright 3-room apartment on the top floor of the complex with an east-facing balcony offers unobstructed views and an ideal location. All the conveniences of the city, such as various shops, cafes, and restaurants, are nearby. Additionally, the beautiful Utrecht canal is practically at your doorstep. The Central Station is also just a short walk away, and the highways are easily accessible.
Layout:
Ground floor
Shared entrance via closed porch with intercom system, mailboxes, staircase, and access to the private storage.
Third floor
Entrance, hallway with a toilet with fountain, at the front of the house a spacious and bright living room with a modern open kitchen equipped with a 4-burner gas hob, extractor hood, dishwasher, combination oven/microwave, and fridge-freezer. The house has a neat bathroom with sink, shower, and washer and dryer connections. At the rear of the house are 2 spacious bedrooms. One of the bedrooms has access to the balcony through French doors, the other bedroom has a built-in wardrobe.
Details:
Energy label C;
Located in the center of Utrecht;
East-facing balcony with unobstructed views;
Note: there is no elevator;
Heating via central heating boiler Nefit Economy VRC 24S from 2005, serviced every year;
Private storage in the basement;
Within walking distance of Utrecht Central Station in Hoog-Catharijne;
Within walking distance of the sunniest park on the canal (Park Paardenveld);
Active VvE (Homeowners Association), service costs are € 103 per month;
Leasehold conditions 1983, bought off until 2039 with an annual non-revisable ground rent of € 11.34;
Delivery in consultation.
In short, a fantastic apartment in a superb location. Can you see yourself living in the heart of Utrecht?
Features
Transfer of ownership
- Last asking price
- € 395,000 kosten koper
- Asking price per m²
- € 5,486
- Status
- Sold
- VVE (Owners Association) contribution
- € 103.00 per month
Construction
- Type apartment
- Apartment with shared street entrance (apartment)
- Building type
- Resale property
- Year of construction
- 1990
- Type of roof
- Flat roof covered with asphalt roofing
Surface areas and volume
- Areas
- Living area
- 72 m²
- Exterior space attached to the building
- 4 m²
- External storage space
- 6 m²
- Volume in cubic meters
- 222 m³
Layout
- Number of rooms
- 3 rooms (2 bedrooms)
- Number of bath rooms
- 1 separate toilet
- Number of stories
- 1 story
- Located at
- 3rd floor
- Facilities
- Mechanical ventilation, passive ventilation system, and TV via cable
Energy
- Energy label
- Insulation
- Completely insulated
- Heating
- CH boiler
- Hot water
- CH boiler
- CH boiler
- Nefit Economy VRC 24S (gas-fired combination boiler from 2005, in ownership)
Cadastral data
- UTRECHT C 8079
- Cadastral map
- Ownership situation
- Long-term lease
Exterior space
- Location
- In centre, in residential district and unobstructed view
- Balcony/roof terrace
- Balcony present
Storage space
- Shed / storage
- Built-in
- Facilities
- Electricity
Parking
- Type of parking facilities
- Paid parking and resident's parking permits
VVE (Owners Association) checklist
- Registration with KvK
- Yes
- Annual meeting
- Yes
- Periodic contribution
- Yes (€ 103.00 per month)
- Reserve fund present
- Yes
- Maintenance plan
- Yes
- Building insurance
- Yes
Photos 39
© 2001-2025 funda






































