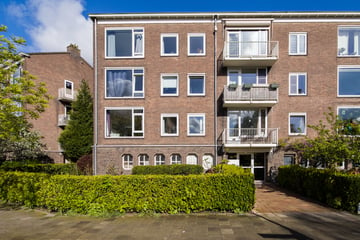
Description
A very spacious and bright 4-room apartment located on the third and fourth floor of the apartment complex in the green Zuilen. In addition to starters, parents of a studying child should also pay attention!
This apartment has spacious rooms spread over two floors, a separate kitchen and a spacious attic. It also has two balconies so you can often enjoy the sun. In short, this house has it!
V Spacious 4-room apartment in the popular Zuilen
V South-west facing balcony
V Double glazing everywhere
V There are plenty of options to make the necessary adjustments internally
V Can be modernized to your own taste
V Free parking in front of the door
V Near public transport, shops, restaurants, etc.
V Only 15 minutes by bike from the center
V Energy label D (until 2025), CV from approx. 2017
V Active VvE, the service costs are currently € 131 per month
V Delivery in consultation
The accessibility and location of this apartment are ideal: close to various shopping facilities such as the Rokade shopping center for your daily shopping, the Juliana Park and the Vecht. Various arterial roads are nearby and public transport is around the corner. Around and in Zuilen you will find many opportunities to spend your free time: for example in the creative and cultural Werkspoorkwartier with the Film Café and the Werkspoorkathedraal with its beach or at Fort aan de Klop aan de Vecht. And don't forget the many trendy shops and eateries on Amsterdamsestraatweg. Want more great tips? Running in the Juliana Park where many activities are organized in the summer or walking in the beautifully landscaped garden of Slot Zuylen.
LAYOUT
Ground floor:
Shared entrance with doorbells, mailboxes, stairs and on the outside you have access to the private storage room on the ground floor.
3th floor:
Just in front of the front door you will come across the first terrace on the northwest. The apartment is at the end of the gallery so it is very private. The meter cupboard and central heating boiler can be found in the hall. The bright living room is located at the front of the house. Through the living room you have access to the southwest-facing balcony that overlooks lots of greenery and the Demka and Werkspoorbrug. Also at the front of the house is the separate kitchen that can be modernized to your own taste. Through the hall you enter the bathroom with shower, sink and toilet. There are two bedrooms at the rear. One bedroom is accessible via the living room and the master bedroom via the hall. The large windows provide plenty of natural light in both rooms.
4th floor:
Via the stairs you reach the spacious landing/attic. There is enough space here to create a laundry room, as this is where the washing machine connection is located. The third bedroom can also be found here with lots of light through the large skylight. There are storage partitions in both rooms for extra storage space. Finally, you may be able to create extra space here.
In short, are you looking for a spacious apartment with sunny outdoor areas? Make an appointment quickly with your (NVM) real estate agent or request a viewing via Funda. Various NVM clauses apply, including non-self-occupancy.
Features
Transfer of ownership
- Last asking price
- € 350,000 kosten koper
- Asking price per m²
- € 4,167
- Status
- Sold
- VVE (Owners Association) contribution
- € 131.00 per month
Construction
- Type apartment
- Maisonnette
- Building type
- Resale property
- Construction period
- 1945-1959
- Type of roof
- Gable roof covered with roof tiles
Surface areas and volume
- Areas
- Living area
- 84 m²
- Exterior space attached to the building
- 2 m²
- External storage space
- 8 m²
- Volume in cubic meters
- 318 m³
Layout
- Number of rooms
- 4 rooms (3 bedrooms)
- Number of bath rooms
- 1 bathroom
- Bathroom facilities
- Shower and toilet
- Number of stories
- 5 stories
- Located at
- 3rd floor
- Facilities
- TV via cable
Energy
- Energy label
- Insulation
- Double glazing
- Heating
- CH boiler
- Hot water
- CH boiler
- CH boiler
- Nefit (gas-fired combination boiler from 2017, in ownership)
Cadastral data
- ZUILEN C 2652
- Cadastral map
- Ownership situation
- Full ownership
Exterior space
- Location
- In residential district and unobstructed view
Storage space
- Shed / storage
- Storage box
- Insulation
- No insulation
Parking
- Type of parking facilities
- Public parking
VVE (Owners Association) checklist
- Registration with KvK
- Yes
- Annual meeting
- Yes
- Periodic contribution
- Yes (€ 131.00 per month)
- Reserve fund present
- Yes
- Maintenance plan
- No
- Building insurance
- Yes
Photos 27
© 2001-2025 funda


























