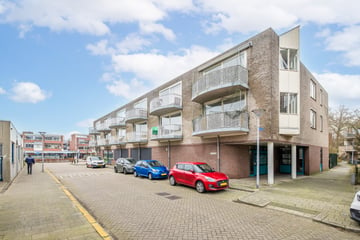
Description
In the heart of Lunetten located 3-room apartment with lots of storage space and sunny and secluded balcony (west). It is a small apartment complex with an active association of owners.
At 2 minutes walking distance you will find the small shopping center for groceries. Across the street from the apartment is a library, community center and gym. The train-bus station Lunetten you reach within a few walking / cycling minutes. For outdoor recreation is estate Amelisweerd | Rhijnauwen or the nearby Beatrixpark or park the Koppel a good option. The district Lunetten is centrally located and easily accessible by bicycle, public transport or car. There are good roads to the surrounding highways.
First floor:
Shared closed entrance with intercom, staircase and large (private) storage room.
Second floor:
Entrance, hallway, toilet, simple bathroom with shower and sink, large indoor storage room with washing machine setup and central heating boiler. Living room with half open kitchen in a corner arrangement. The living room has a parquet floor. Through a sliding door there is access to a sunny balcony facing west with afternoon and evening sun.
At the rear two bedrooms, both nicely finished and one bedroom has a closet over the full width of the room.
Metrages:
Living area approximately 68 m2
Contents approximately 208 m3
Balcony about 6 m2
Storage room approximately 7 m2
Details:
- Large balcony facing west (afternoon and evening sun).
- Parquet flooring in living room and beautiful sliding doors to balcony.
- Lots of storage space by wall-to-wall closet in one of the bedrooms, storage room and large storage room on the first floor.
- Stores and train station within walking distance.
- Well-loved residential area.
- Good insulation of the house (including full double glazing).
- Small scale of apartment complex.
- Healthy and active Owners Association.
- Ground lease purchased in perpetuity AV 1989.
- Contribution Owners Association is € 100, = per month.
Features
Transfer of ownership
- Last asking price
- € 325,000 kosten koper
- Asking price per m²
- € 4,779
- Status
- Sold
- VVE (Owners Association) contribution
- € 100.00 per month
Construction
- Type apartment
- Galleried apartment (apartment)
- Building type
- Resale property
- Year of construction
- 1993
- Type of roof
- Flat roof
Surface areas and volume
- Areas
- Living area
- 68 m²
- Exterior space attached to the building
- 6 m²
- External storage space
- 7 m²
- Volume in cubic meters
- 208 m³
Layout
- Number of rooms
- 3 rooms (2 bedrooms)
- Number of bath rooms
- 1 bathroom and 1 separate toilet
- Bathroom facilities
- Shower, sink, and washstand
- Number of stories
- 1 story
- Located at
- 1st floor
- Facilities
- Mechanical ventilation
Energy
- Energy label
- Insulation
- Double glazing and insulated walls
- Heating
- CH boiler
- Hot water
- CH boiler
- CH boiler
- AWB (gas-fired combination boiler from 2010, in ownership)
Cadastral data
- UTRECHT U 664
- Cadastral map
- Ownership situation
- Municipal long-term lease
- Fees
- Bought off for eternity
- UTRECHT U 664
- Cadastral map
- Ownership situation
- Municipal long-term lease
- Fees
- Bought off for eternity
Exterior space
- Location
- In residential district
- Balcony/roof terrace
- Balcony present
Storage space
- Shed / storage
- Storage box
Parking
- Type of parking facilities
- Public parking
VVE (Owners Association) checklist
- Registration with KvK
- Yes
- Annual meeting
- Yes
- Periodic contribution
- Yes (€ 100.00 per month)
- Reserve fund present
- Yes
- Maintenance plan
- No
- Building insurance
- Yes
Photos 25
© 2001-2025 funda
























