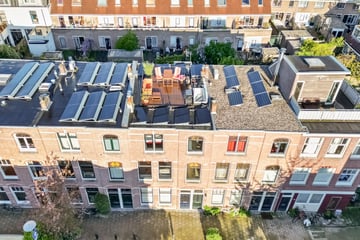
Description
Deze prachtige 5-kamer bovenwoning (bouwjaar 1860) met balkon en royaal dakterras, ligt midden in Wittevrouwen aan de geliefde Staalstraat. Achter de karakteristieke gevel tref je een smaakvol gemoderniseerde en fraai afgewerkte woning aan, met nog diverse authentieke elementen. De woning heeft een woonoppervlakte van 106 m2 en beschikt over 8 zonnepanelen en energielabel A.
De Staalstraat is een rustige straat met veel groen, op steenworp afstand van de binnenstad en het Griftpark. In de wijk vind je een diversiteit aan delicatessen- en koffiezaken, leuke restaurants, supermarkten, sportschool, ijssalon, basisscholen en kinderopvang. Een heerlijke plek met alle voorzieningen binnen handbereik! Het Centraal Station ligt op slechts enkele minuten fietsafstand en is via vele buslijnen te bereiken. Daarnaast is de dichtstbijzijnde uitvalsweg in de nabije omgeving op slechts 4 minuten rijden.
Begane grond:
Hal/entree met originele granitovloer en trapopgang.
1e Verdieping:
Overloop met toilet en toegang tot de werk- en woonkamer. De ruime woonkamer is heerlijk licht en heeft een hoog plafond, schouw en openslaande deuren naar het balkon. De moderne, open keuken is vernieuwd in 2020 en voorzien van o.a. een inbouw 5-pits inductiekookplaat, vaatwasser, combi-oven, koelkast en vriezer. De gehele verdieping is voorzien van strakgestucte wanden/plafonds en fraaie eikenhouten vloeren.
2e Verdieping:
Overloop met aparte was-/C.V.-ruimte. Drie mooie slaapkamers en een ruime, vernieuwde badkamer (2016) met ligbad, inloopdouche met regendouche, dubbele wastafel in een wastafelmeubel, 2e toilet, handdoekradiator en vloerverwarming. Ook op deze verdieping liggen er eikenhouten vloeren en zijn originele elementen behouden, waaronder de glas-in-lood-ramen.
Via een vaste trap bereik je het prachtige, royale dakterras (16 m2) met een fenomenaal uitzicht op de Domtoren en de rest van Utrecht, waar je de hele dag van de zon kunt genieten.
Bijzonderheden:
- de VvE is actief; ingeschreven bij de KvK, bankrekening, gemeenschappelijke opstalverzekering en reservering voor onderhoud;
- de servicekosten bedragen € 51,-- per maand;
- badkamer vernieuwd in 2016;
- keuken vernieuwd in 2020, kookplaat en vaatwasser vervangen in 2022;
- het dakterras is in 2022 aangelegd met omgevingsvergunning en toestemming VvE en is voorzien van verlichting, elektra- en waterpunt;
- in 2022 is de dakbedekking van het hoofddak vervangen en zijn er 8 zonnepanelen met individuele omvormers geplaatst, zodat ze optimaal renderen. Zo is er de afgelopen 12 maanden meer stroom teruggeleverd dan verbruikt.
Features
Transfer of ownership
- Last asking price
- € 650,000 kosten koper
- Asking price per m²
- € 6,132
- Status
- Sold
- VVE (Owners Association) contribution
- € 51.00 per month
Construction
- Type apartment
- Upstairs apartment (apartment)
- Building type
- Resale property
- Year of construction
- 1860
- Type of roof
- Flat roof covered with asphalt roofing
Surface areas and volume
- Areas
- Living area
- 106 m²
- Exterior space attached to the building
- 26 m²
- Volume in cubic meters
- 375 m³
Layout
- Number of rooms
- 5 rooms (4 bedrooms)
- Number of bath rooms
- 1 bathroom and 1 separate toilet
- Bathroom facilities
- Double sink, walk-in shower, bath, toilet, and washstand
- Number of stories
- 2 stories
- Located at
- 2nd floor
- Facilities
- Optical fibre and TV via cable
Energy
- Energy label
- Insulation
- Roof insulation and double glazing
- Heating
- CH boiler
- Hot water
- CH boiler
- CH boiler
- Nefit (gas-fired combination boiler from 2016, in ownership)
Cadastral data
- ABSTEDE B 5793
- Cadastral map
- Ownership situation
- Full ownership
Exterior space
- Location
- Alongside a quiet road, in centre and in residential district
- Balcony/roof terrace
- Roof terrace present and balcony present
Parking
- Type of parking facilities
- Paid parking, public parking and resident's parking permits
VVE (Owners Association) checklist
- Registration with KvK
- Yes
- Annual meeting
- Yes
- Periodic contribution
- Yes (€ 51.00 per month)
- Reserve fund present
- Yes
- Maintenance plan
- Yes
- Building insurance
- Yes
Photos 50
© 2001-2024 funda

















































