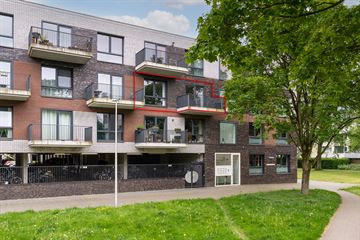
Description
Very modern and sleek finished 3-room apartment of 98 m², with private parking in the underground parking garage and storage.
The apartment is part of a relatively new complex from 2011, meeting all modern comfort and sustainability requirements. Additionally, the current owners completely renovated the interior in 2019, which is clearly visible! In addition to a private balcony, you also have the option to use the communal courtyard.
Very luxuriously finished apartment on the second floor of a complex built in 2011 with its own parking space. The apartment has 2 good bedrooms.
The location of the complex is very convenient. Within walking distance, you'll find Gagelhof shopping center, and a bit further you'll find Shoppingcenter Overvecht. For outdoor recreation, you have Noorderpark or Gagelpark with a petting zoo. The sports hall is also nearby. If you rely on public transportation, it's a 3-minute walk to the bus stop or a 6-minute bike ride to Overvecht Station. By car, the N230 is easily accessible, providing access to the A2 and A27.
Layout
Ground floor: Communal entrance with access to your own storage room (5 m²), parking space (13 m²), communal bicycle storage, mailboxes, elevator, and staircase.
Second floor: Through the gallery overlooking the communal courtyard, you reach the entrance of the apartment. Upon entering, you'll find the bedrooms of 14 and 11 m² on both your right and left. The larger of the two rooms has a door to the gallery. In the hallway, there's also the meter cupboard and a fixed cupboard used as a wardrobe, as well as the toilet, which also has a washbasin. Next to the toilet is the technical room with, among other things, a heat recovery ventilation system, district heating, and connections for a washing machine and dryer. You'll also find plenty of storage space here. The bathroom is luxuriously executed and very spacious, featuring a generous walk-in shower, double washbasin with furniture, and a designer radiator. The ceiling is equipped with spotlights. The living room, measuring a spacious 40 m², has a semi-open kitchen with an island, luxuriously equipped with all modern Siemens built-in appliances. The living room also gives access to the balcony with fantastic green views. The balcony is northeast-facing.
Specifics:
Year of construction 2011;
Living area: 98 m²;
Located near greenery (Noorderpark);
Heating and hot water through district heating;
Entire apartment equipped with underfloor heating except for the bathroom;
Floor cooling possible;
Private storage and parking space;
Bicycle storage in the parking basement;
Communal courtyard with picnic tables;
Apartment is gas-free;
Active Owners Association (VvE), service costs are €166.49 per month and €38.61 per month for the parking space and storage;
Energy label A+, valid until March 22, 2034;
Ground lease AV 1989, perpetually surrendered.
Delivery by mutual agreement.
Features
Transfer of ownership
- Last asking price
- € 465,000 kosten koper
- Asking price per m²
- € 4,745
- Status
- Sold
- VVE (Owners Association) contribution
- € 205.10 per month
Construction
- Type apartment
- Galleried apartment (apartment)
- Building type
- Resale property
- Year of construction
- 2011
- Type of roof
- Flat roof covered with asphalt roofing
Surface areas and volume
- Areas
- Living area
- 98 m²
- Exterior space attached to the building
- 6 m²
- External storage space
- 17 m²
- Volume in cubic meters
- 308 m³
Layout
- Number of rooms
- 3 rooms (2 bedrooms)
- Number of bath rooms
- 1 bathroom and 1 separate toilet
- Number of stories
- 1 story
- Located at
- 2nd floor
- Facilities
- Elevator, mechanical ventilation, and TV via cable
Energy
- Energy label
- Insulation
- Completely insulated
- Heating
- District heating, complete floor heating and heat recovery unit
- Hot water
- District heating
Cadastral data
- UTRECHT F 2138
- Cadastral map
- Ownership situation
- Long-term lease
- Fees
- Bought off for eternity
- UTRECHT F 2138
- Cadastral map
- Ownership situation
- Long-term lease
- Fees
- Bought off for eternity
- UTRECHT F 2138
- Cadastral map
- Ownership situation
- Long-term lease
- Fees
- Bought off for eternity
Exterior space
- Location
- Alongside a quiet road and in residential district
- Balcony/roof terrace
- Balcony present
Storage space
- Shed / storage
- Storage box
- Facilities
- Electricity
Garage
- Type of garage
- Underground parking
Parking
- Type of parking facilities
- Parking garage
VVE (Owners Association) checklist
- Registration with KvK
- Yes
- Annual meeting
- Yes
- Periodic contribution
- Yes (€ 205.10 per month)
- Reserve fund present
- Yes
- Maintenance plan
- Yes
- Building insurance
- Yes
Photos 46
© 2001-2024 funda













































