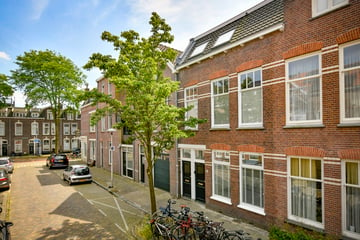
Description
UNIQUE GROUND FLOOR APARTMENT WITH TOWER AND SOUTH-FACING BACKYARD, LOCATED IN THE HEART OF THE VOGELENBUURT.
HIGHLIGHTS THAT WILL MAKE YOUR HEART BEAT FASTER:
Completely renovated and finished to a high standard in 2018;
Kitchen with French doors to the garden;
Living room en suite, panel doors with stained glass, and ornamental ceilings;
Tower with basement, 2 bedrooms, and bathroom;
South-facing garden;
Fully double glazed (original stained glass also with double glazing);
Fully equipped with oak parquet flooring;
Wonderful living space;
New kitchen from 2023 with Miele steam oven, Siemens built-in appliances, and Quooker;
Energy label C, very low energy consumption.
EVERYTHING WITHIN REACH: THE PERFECT LOCATION
The Vogelenbuurt is a fantastic neighborhood to live in, on the edge of the vibrant city center. The location is so central that you hardly need a bike. There are various supermarkets and many nice terraces and restaurants nearby. The Griftpark is literally around the corner. Both the Central Station and Overvecht station are a 15-minute walk away.
SUSTAINABLE AND AFFORDABLE: ENERGY LABEL C
An energy-efficient home is a smart investment. With energy label C, you are assured of a comfortable home with lower energy bills. It is a home that not only takes care of you but also the world around you.
READY TO MOVE IN: START YOUR FUTURE TODAY
This house is ready for new residents. The walls are sleek and fresh. The wooden floor is solid and brings a pleasant warm atmosphere. All spaces can be personalized, you finish it with your personal touch. This is a place where you don't need to do any renovations, but can immediately enjoy everything Utrecht has to offer.
TOUR:
Ground Floor:
You enter into a sleek hallway with a door to the front and back room and a passage to the tower with bedrooms at the rear. The front room has a beautiful size, a fireplace, ornamental ceiling, panel doors, and the en suite completes it.
The back room also has an ornamental ceiling, fireplace, stained glass, and double French doors leading to the spacious garden (35m2). The backyard is nicely paved and surprisingly spacious (large by city standards). Due to the sunny and sheltered location directly south, you feel like you're in an oasis of calm in the middle of the city. Here you will spend many pleasant evenings with your family and friends.
The kitchen has been opened up, transforming the back room into a cozy kitchen-living room. In 2023, a new kitchen was installed, equipped with a Miele steam oven and Siemens appliances. The warm dark cabinets with a Dekton travertine-look countertop and a brass-finished Quooker give the whole a contemporary twist.
Behind the kitchen is the entrance to the very practical basement space. We walk back to the hallway where we find a modern toilet, a storage cupboard, and a built-in wardrobe. As we walk further back, we come to the first bedroom in the tower, which also adjoins the garden.
First Floor:
You come upstairs to the landing where you find the modern and spacious bathroom with a large shower, vanity unit, and a second toilet. Here is also the space for the washing machine.
Second Floor:
Here you find a nice second bedroom and/or office. Ideal as a children's room, for guests, or a nice walk-in closet.
Everything is finished to a high standard and there is the same wooden parquet floor throughout the entire house, giving the whole house a very calm atmosphere.
DETAILS:
Year built: 1913;
Living area 87m2 and volume 394m3;
Completely renovated in 2018;
Bathroom and toilet completely renewed in 2021;
High-quality new kitchen from 2023;
Built-in spots equipped with Philips Hue lighting;
For layout and dimensions see the attached floor plans;
Current consumption is: electricity 2,251 kWh and gas 961 m3 per year;
Monthly contribution to the VvE is € 100 per month;
Date of transfer in consultation.
Interested in this property? Bring your own NVM purchase broker!
Features
Transfer of ownership
- Last asking price
- € 595,000 kosten koper
- Asking price per m²
- € 6,839
- Status
- Sold
Construction
- Type apartment
- Ground-floor apartment (apartment)
- Building type
- Resale property
- Year of construction
- 1913
- Type of roof
- Flat roof covered with asphalt roofing
Surface areas and volume
- Areas
- Living area
- 87 m²
- Other space inside the building
- 10 m²
- Volume in cubic meters
- 394 m³
Layout
- Number of rooms
- 4 rooms (2 bedrooms)
- Number of bath rooms
- 1 bathroom and 1 separate toilet
- Bathroom facilities
- Double sink, walk-in shower, and toilet
- Number of stories
- 3 stories and a basement
- Located at
- Ground floor
- Facilities
- Optical fibre, mechanical ventilation, passive ventilation system, and TV via cable
Energy
- Energy label
- Insulation
- Energy efficient window
- Heating
- CH boiler
- Hot water
- CH boiler
- CH boiler
- Remeha Tzerra (gas-fired combination boiler from 2018, in ownership)
Cadastral data
- LAUWERECHT C 7319
- Cadastral map
- Ownership situation
- Full ownership
Exterior space
- Location
- Alongside a quiet road and in centre
- Garden
- Back garden
- Back garden
- 30 m² (7.00 metre deep and 4.25 metre wide)
- Garden location
- Located at the south
Parking
- Type of parking facilities
- Public parking
VVE (Owners Association) checklist
- Registration with KvK
- No
- Annual meeting
- No
- Periodic contribution
- No
- Reserve fund present
- No
- Maintenance plan
- No
- Building insurance
- No
Photos 38
© 2001-2024 funda





































