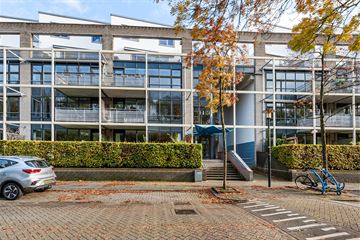
Description
Exquisite and luminous, this turnkey 3-bedroom apartment boasts a delightful ground-floor outdoor space. Recently revamped, the kitchen, bathroom, and toilet area showcase contemporary elegance, complemented by an entire residence adorned with a luminous light oak PVC floor. Revel in the comfort of underfloor heating in the spacious living room and kitchen. A personal storage space is tucked away in the basement. Conveniently located, the apartment is a mere 10-minute bike ride from Utrecht's bustling city center.
Situated within the architecturally distinctive "Ravelijn" apartment complex, this residence benefits from an active Owners' Association (VvE) diligently overseeing the building's management and maintenance.
Nestled in a tranquil, green locale adjacent to Beatrixpark and Fort de Lunet, this property offers a serene escape with no through traffic. Ample free parking, equipped with public charging stations, adds to the convenience. Lunetten boasts its own train station, while a bus stop is conveniently positioned nearby. Quick access to Utrecht's ring road by car ensures seamless connectivity. Shopping options abound, whether in the local neighborhood or the adjacent Hoograven district. The vibrant dining scene of Rotsoord is within easy reach, just a pleasant bike ride away.
In essence, this residence provides a harmonious blend of comfort and centrality.
Layout:
Ground Floor:
Step into the entrance/hall, leading to the luminous living room with expansive windows, offering versatility for both a cozy sitting area and a spacious dining zone. The semi-open kitchen is equipped with modern built-in appliances. A generously sized terrace of 22 m², basking in the afternoon to evening sun, is directly accessible from the living room. The central area of the apartment accommodates the bathroom featuring a walk-in shower and a stylish washbasin unit, along with a separate toilet. At the rear, two bedrooms await, complete with convenient electric roller shutters.
Basement:
Secure your belongings in the dedicated private (bicycle) storage space.
Noteworthy Features:
Immaculately maintained and brightly lit apartment;
Expansive outdoor area featuring a west-facing terrace;
Rear adorned with practical roller shutters;
2 bedrooms for added flexibility;
Modern and fully equipped kitchen dating from 2018;
Stylish bathroom also renovated in 2018;
Wall-hung toilet unit installed in 2018;
Boiler upgraded in 2021 for enhanced efficiency;
Enjoy the comfort of underfloor heating in the living room and kitchen;
Robust and engaged Owners' Association (VvE);
Monthly service costs: €227, inclusive of water advance;
Perpetual leasehold, already redeemed for your peace of mind;
Flexible transfer arrangements, facilitating a swift move-in.
In summary: Skip the hassle of renovations – here, you can seamlessly settle in!
Features
Transfer of ownership
- Last asking price
- € 359,500 kosten koper
- Asking price per m²
- € 5,136
- Status
- Sold
- VVE (Owners Association) contribution
- € 227.00 per month
Construction
- Type apartment
- Ground-floor apartment (apartment)
- Building type
- Resale property
- Year of construction
- 1992
- Accessibility
- Accessible for the elderly
- Specific
- Partly furnished with carpets and curtains
- Type of roof
- Flat roof covered with asphalt roofing
Surface areas and volume
- Areas
- Living area
- 70 m²
- Exterior space attached to the building
- 22 m²
- External storage space
- 6 m²
- Volume in cubic meters
- 210 m³
Layout
- Number of rooms
- 3 rooms (2 bedrooms)
- Number of bath rooms
- 1 bathroom
- Number of stories
- 1 story
- Located at
- Ground floor
- Facilities
- Mechanical ventilation, passive ventilation system, and TV via cable
Energy
- Energy label
- Heating
- CH boiler and partial floor heating
- Hot water
- CH boiler
- CH boiler
- Remeha Avanta CW4 ( combination boiler from 2021, in ownership)
Cadastral data
- UTRECHT P 4479
- Cadastral map
- Ownership situation
- Municipal ownership encumbered with long-term leaset
- Fees
- Bought off for eternity
Exterior space
- Location
- In residential district
- Garden
- Front garden
- Front garden
- 23 m² (3.50 metre deep and 6.55 metre wide)
- Garden location
- Located at the west
Storage space
- Shed / storage
- Storage box
Parking
- Type of parking facilities
- Public parking
VVE (Owners Association) checklist
- Registration with KvK
- Yes
- Annual meeting
- Yes
- Periodic contribution
- Yes (€ 227.00 per month)
- Reserve fund present
- Yes
- Maintenance plan
- Yes
- Building insurance
- Yes
Photos 46
© 2001-2024 funda













































