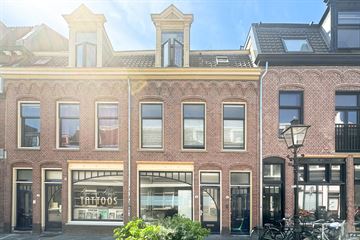
Description
In the heart of the historic center located completely renovated and modernized two-bedroom apartment. The house has a classic look at the front with a beautiful facade, inside you will find modern living comforts. This apartment has been completely renovated and modernized. Around the corner from the street you will find Tivoli|Vredenburg, Central Station is within 5 walking minutes to reach and a short walk will take you to the Oudegracht and the Janskerkhof (flower market on Saturday).
Layout
First floor:
Entrance, hall, toilet with sink, bright living room with open kitchen equipped with hob with extractor fan, fridge, freezer, dishwasher and oven, cupboard with washing machine connection, bathroom with shower and sink, spacious bedroom at the rear.
Living area approximately 47 m²
Details:
- Located in a low traffic street.
- Seller has never lived in the property, it is a former storefront.
- The house has recently been completely renovated and modernized, including installations, kitchen and bathroom.
- The association of owners has a registration with the Chamber of Commerce and a joint building insurance. There is no joint reservation.
- Located within protected cityscape, within the city canal.
- Stores, restaurants, culture, all city amenities plentiful.
- Leasehold canon is redeemed for the entire duration of the right, no more fee due.
Features
Transfer of ownership
- Last asking price
- € 350,000 kosten koper
- Asking price per m²
- € 7,447
- Status
- Sold
Construction
- Type apartment
- Ground-floor apartment (apartment)
- Building type
- Resale property
- Year of construction
- 1920
- Specific
- Protected townscape or village view (permit needed for alterations)
Surface areas and volume
- Areas
- Living area
- 47 m²
- Volume in cubic meters
- 182 m³
Layout
- Number of rooms
- 2 rooms (1 bedroom)
- Number of bath rooms
- 1 bathroom and 1 separate toilet
- Bathroom facilities
- Shower, sink, and washstand
- Number of stories
- 1 story
- Located at
- Ground floor
Energy
- Energy label
- Heating
- CH boiler
- Hot water
- CH boiler
- CH boiler
- Gas-fired combination boiler from 2024, in ownership
Cadastral data
- UTRECHT C 8416
- Cadastral map
- Ownership situation
- Municipal long-term lease
- Fees
- Bought off for eternity
Exterior space
- Location
- In centre and in residential district
Parking
- Type of parking facilities
- Paid parking
VVE (Owners Association) checklist
- Registration with KvK
- Yes
- Annual meeting
- No
- Periodic contribution
- No
- Reserve fund present
- No
- Maintenance plan
- No
- Building insurance
- Yes
Photos 23
© 2001-2025 funda






















