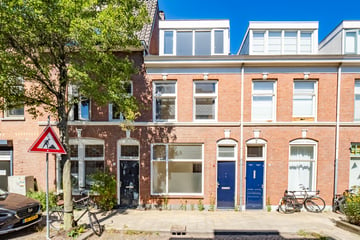This house on funda: https://www.funda.nl/en/detail/koop/verkocht/utrecht/huis-anjelierstraat-4/89076531/

Description
-SPACIOUS HOME AT ANJELIERSTRAAT 4 IN UTRECHT, THE HOUSE WITH 1001 POSSIBILITIES-
We proudly present this home located at Anjelierstraat 4 in Utrecht. This characteristic house offers an abundance of possibilities and is located in the charming and popular Bloemenbuurt. Do you have enough love to transform this house into a palace? Then you are guaranteed to be in the right place!
A unique aspect of this home is the spacious layout and the many possibilities. This offers you the freedom and flexibility to furnish and use the house completely according to your own wishes.
EXCELLENT LOCATION IN A DYNAMIC NEIGHBORHOOD
In recent years, and "as we speak", the Amsterdamsestraatweg has undergone an impressive transformation. This street has now become a lively and cozy place with a variety of shops, restaurants and coffee bars such as Gys and The Food Club. In addition, there are practical facilities such as Albert Heijn and Ekoplaza within easy reach. Socially, culturally and economically, this neighbourhood has become a magnet for new residents. The mix of old charm and new energy makes this neighbourhood a fantastic place to live. Within a few minutes by bike you are in the historic city centre of Utrecht and at the central station.
NATURE AND RECREATION WITHIN WALKING DISTANCE
Just a stone's throw away you will find the Julianapark, a hidden gem in Utrecht. Although less well-known than other parks, this park offers a range of activities, especially in spring and summer, making it a popular place for local residents. It is an ideal location for relaxation and recreation, in the middle of the city.
LAYOUT
Upon entering the house you walk through a spacious hall where you can immediately climb the stairs to the first floor. On the ground floor you will find the living room with large windows that provide plenty of light. You will also find a bedroom on the ground floor with wide-opening doors to the lovely garden. Prefer more living space? The walls on the ground floor can easily be broken through, allowing you to create a beautiful large living room with open kitchen. In the kitchen you will find the passage to the toilet and the current bathroom. Would you prefer the bathroom in a different place? No problem! The start of this solution is already in the description of the first floor!
First floor:
On the first floor there are two more spacious bedrooms with enough space on the landing to create extra storage space or a workplace. There is laminate flooring over the entire floor and there is a wide-opening window in the hall for sufficient ventilation. In the first bedroom, preparations have already been made to install a bathroom.
Second floor:
Here you will again find two spacious bedrooms, ideal as a bedroom or potential study. Would you prefer one large master bedroom? Then that is easy to realize here.
SPECIAL FEAUTURES
-Many possibilities
-Spacious home
-Energy label E
-Boiler 2009
-Current owners have not lived in the home themselves
-Non-resident clause will be included in the purchase contract
-Old age clause will be included in the purchase contract
-"As is, where is" clause will be included in the purchase contract
Disclaimer:
This sales description has been compiled with great care by Melissa is Vastgoed, but we would like to emphasize that this description is for information purposes only. No rights can therefore be derived from any inaccuracies.
Features
Transfer of ownership
- Last asking price
- € 420,000 kosten koper
- Asking price per m²
- € 4,828
- Status
- Sold
Construction
- Kind of house
- Single-family home, row house
- Building type
- Resale property
- Year of construction
- 1910
- Type of roof
- Combination roof covered with asphalt roofing and roof tiles
Surface areas and volume
- Areas
- Living area
- 87 m²
- Plot size
- 57 m²
- Volume in cubic meters
- 318 m³
Layout
- Number of rooms
- 6 rooms (5 bedrooms)
- Number of bath rooms
- 1 bathroom and 1 separate toilet
- Bathroom facilities
- Shower and toilet
- Number of stories
- 3 stories
- Facilities
- Optical fibre and passive ventilation system
Energy
- Energy label
- Heating
- CH boiler
- Hot water
- CH boiler
- CH boiler
- HR-ketel (gas-fired combination boiler from 2009, in ownership)
Cadastral data
- UTRECHT B 1380
- Cadastral map
- Area
- 57 m²
- Ownership situation
- Full ownership
Exterior space
- Location
- In residential district
- Garden
- Back garden
- Back garden
- 17 m² (6.32 metre deep and 3.96 metre wide)
- Garden location
- Located at the northwest
Parking
- Type of parking facilities
- Paid parking and public parking
Photos 58
© 2001-2025 funda

























































