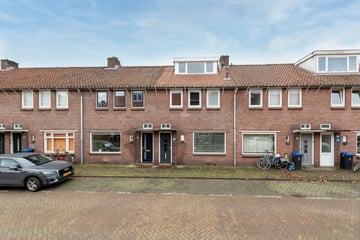This house on funda: https://www.funda.nl/en/detail/koop/verkocht/utrecht/huis-barkasstraat-8/43409277/

Description
HELAAS ZITTEN DE KIJKMOMENT VOL. ONZE EXCUSES, U ZULT AUTOMATISCH OP DE RESERVELIJST WORDEN GEPLAATST, DEZE WORD OP CHRONOLOGISCHE VOLGORDE AFGEWERKT.
Barkasstraat 8 te Utrecht
Welkom in de schepenbuurt! We nemen je mee naar deze prachtig verbouwde tussenwoning in de populaire Barkasstraat. De woning is de afgelopen jaren grondig onder handen genomen door de huidige eigenaar, en dat is te zien! Een nieuwe uitbouw, dakkapel, keuken en badkamer zijn slechts een paar van de vele aanpassingen. Sta jij te popelen om niet te verbouwen maar alleen te verhuizen? Dan is de Barkasstraat 8 wellicht de optie voor jou!
Schepenbuurt:
De woning is gelegen in de rustige schepenbuurt, op een gunstige locatie ten opzichte van het centrum, uitvalswegen en de nodige scholen en kinderdagverblijven. Daarnaast is het heerlijk vertoeven langs het Amsterdam-Rijnkanaal voor een picknick, op de racefiets of gewoon een rondje hardlopen. Tevens bevind je je tussen twee gebieden die volop in ontwikkeling zijn, met de nodige faciliteiten die zullen worden toegevoegd! Denk hierbij aan de nieuwbouwgebieden Cartesius en het Wisselspoor.
De woning:
De woning beslaat 114 m2 verdeeld over drie keurig onderhouden woonlagen. Op de begane grond stap je binnen in de hal die toegang geeft tot het toilet, de meterkast, de royale woonkamer met open keuken en de trapopgang naar de eerste verdieping. In 2021 is de begane grond grondig aangepakt. De woning is toen voorzien van een nieuwe uitbouw, een prachtige keuken met kookeiland, en de gehele etage is voorzien van een smaakvolle visgraat lamelparket-vloer. Middels de openslaande deuren in de nieuwe uitbouw betreed je de zonnige achtertuin op het zuiden.
Ook aan de eerste etage is veel liefde besteed de afgelopen jaren. Alles is glad gestukt, en in 2023 is ook de badkamer vernieuwd. Aan de achterkant zijn dit jaar de ramen vervangen door HR++ glas en voorzien van een nieuwe verflaag op de kozijnen. De overige kozijnen waren in 2022 al keurig geschilderd. Op deze etage bevinden zich nu 2 slaapkamers van respectievelijk 9 m2 & 15 m2 en een badkamer met inloopdouche, wastafel met bijpassend meubel en toilet.
De tweede verdieping is zeer royaal te noemen. De achtergevel is recht opgetrokken in metselwerk en aan de voorzijde is in 2024 nog een gloednieuwe dakkapel geplaatst. De etage doet nu dienst als grote slaapkamer van respectievelijk 27 m2. Deze etage kan uiteraard ook goed worden omgetoverd tot 2 slaapkamers.
Kortom, een instapklare topwoning die perfect is voor een jong stel of een gezin!
Bijzonderheden:
- Bouwjaar 1946;
- Keurig onderhouden woning, alle jaartallen van de verbouwingen zijn terug te vinden in de vragenlijst;
- Energielabel B;
- 114 m2 woonoppervlakte op een perceel eigen grond van 86 m2;
- Tuin op het zuiden voorzien van stenen berging en achterom;
- Oplevering in overleg, verkoper behoudt zich het recht van gunning;
- In de koopovereenkomst wordt de ouderdoms- en asbestclausule opgenomen;
Interesse in deze woning? Neem uw eigen NVM-aankoopmakelaar mee.
Features
Transfer of ownership
- Last asking price
- € 565,000 kosten koper
- Asking price per m²
- € 4,956
- Status
- Sold
Construction
- Kind of house
- Single-family home, row house
- Building type
- Resale property
- Year of construction
- 1946
- Type of roof
- Gable roof covered with asphalt roofing and roof tiles
Surface areas and volume
- Areas
- Living area
- 114 m²
- External storage space
- 5 m²
- Plot size
- 86 m²
- Volume in cubic meters
- 376 m³
Layout
- Number of rooms
- 4 rooms (3 bedrooms)
- Number of bath rooms
- 1 bathroom and 1 separate toilet
- Bathroom facilities
- Walk-in shower, toilet, sink, and washstand
- Number of stories
- 3 stories
- Facilities
- Mechanical ventilation
Energy
- Energy label
- Insulation
- Roof insulation, double glazing, energy efficient window and insulated walls
- Heating
- CH boiler
- Hot water
- CH boiler
- CH boiler
- Intergas Kompakt HRE (gas-fired combination boiler from 2023, in ownership)
Cadastral data
- CATHARIJNE B 7954
- Cadastral map
- Area
- 86 m²
- Ownership situation
- Full ownership
Exterior space
- Garden
- Back garden
- Back garden
- 32 m² (6.20 metre deep and 5.10 metre wide)
- Garden location
- Located at the south with rear access
Storage space
- Shed / storage
- Attached brick storage
Parking
- Type of parking facilities
- Public parking
Photos 54
© 2001-2024 funda





















































