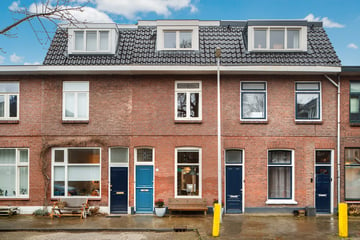This house on funda: https://www.funda.nl/en/detail/koop/verkocht/utrecht/huis-bladstraat-17/43487047/

Description
Sfeervolle en goed onderhouden tussenwoning met stadstuin op één van de leukste plekken in de wijk Wittevrouwen. De woonkamer is ruim, licht en uitgebreid met een uitbouw aan de achterzijde alwaar zich de keuken bevindt. In 2022 is de eerste verdieping gerenoveerd en is er een dakopbouw gerealiseerd waardoor er een royale tweede verdieping is ontstaan. Op de eerste verdieping bevinden zich twee slaapkamers en een moderne badkamer. De tweede verdieping is voorzien van een ruime open werkruimte en een ouderslaapkamer.
De woning ligt in een breed stuk van deze rustige straat met voldoende parkeergelegenheid. Kinderdagverblijven, scholen, speelvoorzieningen, winkels en horeca als restaurant Goesting, Roberto’s ijssalon, Koffie75 en restaurant C’est Ça bevinden zich om de hoek. Ook het Griftpark en de binnenstad zijn op loopafstand. En met de auto begeef je je binnen enkele minuten op de ring van Utrecht.
Kortom...een heerlijk comfortabel huis, waar je zo in kunt, op een fantastische plek!
INDELING:
Begane grond:
Entree, gang. Moderne toiletruimte met hangend toilet en fontein. Sfeervolle woonkamer met eiken vloer en schouw. Aansluitend de aanbouw met lichtkoepel en schuifpui naar de tuin. Halfopen, nette keuken met inbouwapparatuur.
Eerste verdieping:
Overloop met trapopgang naar de tweede verdieping. Ruime slaapkamer aan de achterzijde met trapkast. Sfeervolle slaapkamer aan de voorzijde met glas-in-lood. Moderne badkamer met vloerverwarming, inloopdouche, wastafelmeubel en tweede toilet.
Tweede verdieping:
Open werkruimte met dakkapel en airco. Wasruimte met aansluitingen wasmachine, droger en de c.v.-ketel. Royale slaapkamer aan de voorzijde met dakkapel.
BUITENRUIMTE:
Besloten stadstuin gelegen op het zuidoosten.
BIJZONDERHEDEN:
- Energielabel A
- De woning is voorzien van 6 zonnepanelen
- De woning is op de begane grond aan de achterzijde uitgebouwd
- De woning is voorzien van een dakopbouw (2022)
- De eerste verdieping is gerenoveerd (2022)
- De keukenapparatuur is vernieuwd
- De werkkamer is voorzien van airco
- De woning is voorzien van dubbel glas (HR++)
- De kap is geïsoleerd
- De gevels op de eerste verdieping zijn geïsoleerd
- De kruipruimte is geïsoleerd (bodem- en vloerisolatie)
- De balken van de begane grond zijn vernieuwd (2017)
- De riolering is vernieuwd
- De toiletruimte is vernieuwd (2019)
- De badkamer is vernieuwd (2022)
- Wanden en plafonds op de eerste en tweede verdieping zijn strak gestuct
Features
Transfer of ownership
- Last asking price
- € 585,000 kosten koper
- Asking price per m²
- € 6,429
- Status
- Sold
Construction
- Kind of house
- Single-family home, row house
- Building type
- Resale property
- Year of construction
- Before 1906
- Type of roof
- Combination roof covered with asphalt roofing and roof tiles
Surface areas and volume
- Areas
- Living area
- 91 m²
- Plot size
- 114 m²
- Volume in cubic meters
- 345 m³
Layout
- Number of rooms
- 5 rooms (3 bedrooms)
- Number of bath rooms
- 1 bathroom and 1 separate toilet
- Bathroom facilities
- Walk-in shower, toilet, underfloor heating, and washstand
- Number of stories
- 3 stories
- Facilities
- Air conditioning, passive ventilation system, TV via cable, and solar panels
Energy
- Energy label
- Insulation
- Double glazing, energy efficient window and completely insulated
- Heating
- CH boiler and partial floor heating
- Hot water
- CH boiler
- CH boiler
- Vaillant (gas-fired combination boiler from 2003, in ownership)
Cadastral data
- ABSTEDE B 2325
- Cadastral map
- Area
- 57 m²
- Ownership situation
- Full ownership
- ABSTEDE B 2325
- Cadastral map
- Area
- 57 m²
- Ownership situation
- Full ownership
Exterior space
- Location
- Alongside a quiet road and in residential district
- Garden
- Back garden
- Back garden
- 14 m² (4.25 metre deep and 3.35 metre wide)
- Garden location
- Located at the southeast
Parking
- Type of parking facilities
- Paid parking, public parking and resident's parking permits
Photos 42
© 2001-2024 funda









































