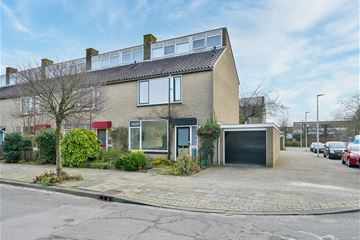This house on funda: https://www.funda.nl/en/detail/koop/verkocht/utrecht/huis-bogotadreef-3/42344980/

Description
This 6-room end house is looking for a new owner. With no less than five bedrooms, a spacious garage, shed and large garden in the Overvecht neighborhood.
A spacious house to renovate to your own taste, with deep living room, spacious backyard and five bedrooms. Through the large windows there is a beautiful light and with the large storage room and garage you have enough space to practice your hobby undisturbed. In short, this home has it!
V Spacious 6-room house in Overvecht
V Large backyard on the southeast with practical back entrance
V Completely to your own taste to make
Free parking in front of the door and in private garage
V Near sports facilities (including swimming pool and soccer club) and shopping center Overvecht
Only 10 minutes by bike to the center
V Energy label D (until 2032)
V Delivery in consultation
The house is located just behind park Vechtzoom and the bike path along the Klopvaart. In just a few minutes you are at Fort aan de Klop, a welcoming place in a historic location. In addition, supermarkets and other important amenities are within walking distance. More great tips? Hiking and running along the Vecht river, biking to the Maarsseveense Plassen and the ice skating and athletics track are just around the corner. If you want to go a little further from home, roads leading to the A2 and A27 motorways are quick and easy to reach. Moreover, there is free parking in front of the door.
LAY-OUT
First floor:
From the hall, with toilet and staircase, you can go both to the living room and the kitchen. The living room is deep and very light because of the large windows over the entire back of the house. The kitchen is in need of replacement but the space offers many possibilities. Moreover, it connects to the garden, making it easy to walk outside with your breakfast on a nice day.
1st Floor:
The fixed staircase takes you to the landing of this living floor. At the rear is the master bedroom with built-in closets and a smaller bedroom with also a closet. At the front of the house is the third spacious bedroom with sink. The adjacent bathroom has a toilet, shower and sink. This needs to be modernized.
2nd Floor:
On the top floor there are two more rooms. Both rooms have a dormer window. In the smaller room is the central heating boiler located, as well as the washing machine connection. The larger bedroom has a high roof with the dormer on one side and an overhead light on the other side. In addition, fixed cupboards can be found here.
Garden & garage:
Behind the house is a deep and wide garden on the southeast where it is enjoyable at all times of the day. Through the practical back you are quickly on the road. Adjacent to the house is a double garage, part of which can of course also be used as storage or hobby room.
In short, this home with potential is worth a viewing. Is this where your living dream starts? Then make an appointment with your (NVM) broker or request a viewing via Funda.
Features
Transfer of ownership
- Last asking price
- € 425,000 kosten koper
- Asking price per m²
- € 3,602
- Status
- Sold
Construction
- Kind of house
- Single-family home, corner house
- Building type
- Resale property
- Year of construction
- 1969
- Specific
- Partly furnished with carpets and curtains
- Type of roof
- Combination roof covered with asphalt roofing and roof tiles
- Quality marks
- Energie Prestatie Advies
Surface areas and volume
- Areas
- Living area
- 118 m²
- Other space inside the building
- 34 m²
- Plot size
- 179 m²
- Volume in cubic meters
- 522 m³
Layout
- Number of rooms
- 6 rooms (5 bedrooms)
- Number of bath rooms
- 1 bathroom and 1 separate toilet
- Bathroom facilities
- Shower and toilet
- Number of stories
- 3 stories
- Facilities
- Passive ventilation system
Energy
- Energy label
- Insulation
- Double glazing
- Heating
- CH boiler
- Hot water
- CH boiler
- CH boiler
- Vaillant (gas-fired combination boiler from 2018, in ownership)
Cadastral data
- UTRECHT F 1544
- Cadastral map
- Area
- 179 m²
- Ownership situation
- Municipal long-term lease
- Fees
- Bought off for eternity
Exterior space
- Location
- Alongside a quiet road and in residential district
- Garden
- Back garden and front garden
- Back garden
- 62 m² (9.85 metre deep and 6.32 metre wide)
- Garden location
- Located at the southeast
Garage
- Type of garage
- Attached brick garage
- Capacity
- 2 cars
- Facilities
- Electricity
- Insulation
- No insulation
Parking
- Type of parking facilities
- Public parking
Photos 47
© 2001-2025 funda














































