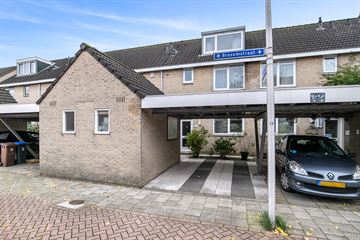This house on funda: https://www.funda.nl/en/detail/koop/verkocht/utrecht/huis-brasemstraat-105/42319794/

Description
RUIME TUSSENWONING MET CARPORT, BERGING EN ACHTERTUIN MET OVERKAPPING
Mooie tussenwoning met parkeergelegenheid op eigen terrein onder een carport met berging. De indeling, ruime achtertuin en de ligging vlakbij de Vaartsche Rijn en het Merwedekanaal maken deze woning extra aantrekkelijk!
V Goed onderhouden tussenwoning met carport en maar liefst 4 slaapkamers
V nette keuken en badkamer
V Volledig geïsoleerd en gehele woning is voorzien van dubbel glas
V Zes zonnepanelen (2021)
V Rustig gelegen met heerlijk beschutte tuin met veel zon en privacy
V Parkeren op eigen terrein
V Eigen grond (geen erfpacht)
V Scholen, winkels, sportfaciliteiten, OV en belangrijke uitvalswegen dicht in de buurt
V Nabij de Vaartsche Rijn en op fietsafstand van Park Transwijk en het Beatrixpark
V Oplevering in overleg
Gunstige en centrale ligging in de woonwijk Hoograven. De woning is gelegen vlak naast de Vaartsche Rijn en het Merwede kanaal en op een paar minuten loopafstand van een mooi park (Hamersplantsoen) met speelvoorzieningen. In de wijk Hoograven zijn vele voorzieningen zoals de winkelcentra Hart van Hoograven en Smaragdplein, scholen, sport en horeca aanwezig. Ook ligt de woning gunstig ten opzichte van diverse snelwegen (A2/A12/A27) en ben je binnen enkele minuten fietsen in het bruisende hart van het mooie Utrecht. Station Vaartsche Rijn is tevens op korte (fiets)afstand gelegen.
INDELING
Begane grond: entree/hal, toilet en meterkast; ruime woonkamer met open keuken aan de voorzijde. Via de woonkamer is er toegang naar de ruime achtertuin (zuid) met overkapping en achterom. Aan de voorzijde van de woning is er toegang naar een separate berging en is er plaats voor een auto onder de carport.
1e Verdieping: overloop, badkamer met douche, wastafel en toilet. Slaapkamer aan de voorzijde en twee slaapkamers aan de achterzijde.
2e Verdieping: overloop met ruimte voor de wasmachine en cv-opstelling (CV ketel bjr. 2023). Ruime zolderkamer met dakkapel en dakraam.
Vrijblijvende en indicatieve informatie.
Features
Transfer of ownership
- Last asking price
- € 525,000 kosten koper
- Asking price per m²
- € 5,147
- Status
- Sold
Construction
- Kind of house
- Single-family home, row house
- Building type
- Resale property
- Year of construction
- 1988
- Type of roof
- Gable roof
Surface areas and volume
- Areas
- Living area
- 102 m²
- External storage space
- 7 m²
- Plot size
- 310 m²
- Volume in cubic meters
- 355 m³
Layout
- Number of rooms
- 5 rooms (4 bedrooms)
- Number of bath rooms
- 1 bathroom and 1 separate toilet
- Bathroom facilities
- Shower, toilet, and sink
- Number of stories
- 3 stories
- Facilities
- Solar panels
Energy
- Energy label
- Insulation
- Roof insulation, double glazing, insulated walls and floor insulation
- Heating
- CH boiler
- Hot water
- CH boiler
- CH boiler
- 2023, in ownership
Cadastral data
- UTRECHT P 4371
- Cadastral map
- Area
- 155 m²
- Ownership situation
- Full ownership
- UTRECHT P 4371
- Cadastral map
- Area
- 155 m²
- Ownership situation
- Full ownership
Exterior space
- Location
- Alongside a quiet road and in residential district
- Garden
- Back garden and front garden
- Back garden
- 63 m² (11.64 metre deep and 5.37 metre wide)
- Garden location
- Located at the south with rear access
Storage space
- Shed / storage
- Detached brick storage
- Facilities
- Electricity
Garage
- Type of garage
- Carport
Parking
- Type of parking facilities
- Parking on private property
Photos 41
© 2001-2025 funda








































