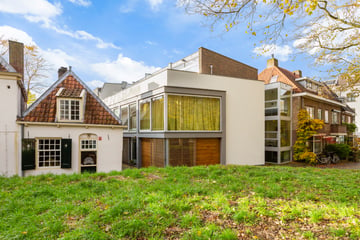This house on funda: https://www.funda.nl/en/detail/koop/verkocht/utrecht/huis-bruntensteeg-4/88777102/

Description
Would you like to live in one of the most beautiful locations in the city center (Museum Quarter) of Utrecht?
This nice and contemporary house is located in a special place in the historic city center of Utrecht, near the Lepelenburg city park. This modern house was built in 2005 and has a jacuzzi in the private courtyard and a lovely roof terrace. Next to the house there is also a practical and spacious storage room for bicycles and other items. The city center is just a stone's throw away with nice shops, museums, restaurants and other entertainment. You can easily do your daily shopping in the cozy Nachtegaalstraat and Burgemeester Reigerstraat with all kinds of specialty shops and practical shops.
The house has been architecturally divided and shaped, resulting in this contemporary home in the city center that is fully equipped.
This lovely house has a particularly nice layout due to the split level and the central patio in the heart of the house!
Layout:
Ground floor: entrance, spacious and cozy kitchen with an L-shaped kitchen unit with built-in appliances and sliding doors to the patio with jacuzzi, staircase leading to the bedroom and to the basement with an office and fitted wardrobes. 1st Floor: bright and spacious living room, stairs with landing to the bathroom with washbasin, fitted wardrobes, bath, shower and toilet. 2nd Floor: spacious master bedroom with sliding doors to a lovely roof terrace.
Particularities:
- Energy label A
- Heating and hot water through district heating
- External storage room near the house (active VvE)
- Roof terrace and jacuzzi
Features
Transfer of ownership
- Last asking price
- € 745,000 kosten koper
- Asking price per m²
- € 6,835
- Status
- Sold
Construction
- Kind of house
- Single-family home, row house (split-level residence)
- Building type
- Resale property
- Year of construction
- 2005
- Specific
- Protected townscape or village view (permit needed for alterations)
Surface areas and volume
- Areas
- Living area
- 109 m²
- Exterior space attached to the building
- 10 m²
- Plot size
- 52 m²
- Volume in cubic meters
- 363 m³
Layout
- Number of rooms
- 4 rooms (2 bedrooms)
- Number of bath rooms
- 1 bathroom and 1 separate toilet
- Number of stories
- 4 stories
- Facilities
- Jacuzzi
Energy
- Energy label
- Insulation
- Double glazing and completely insulated
- Heating
- District heating
Cadastral data
- UTRECHT D 4739
- Cadastral map
- Area
- 52 m²
Exterior space
- Location
- Alongside park, alongside a quiet road, sheltered location and in centre
- Garden
- Back garden
- Back garden
- 0.01 metre deep and 0.01 metre wide
- Balcony/roof terrace
- Roof terrace present
Storage space
- Shed / storage
- Detached brick storage
Parking
- Type of parking facilities
- Resident's parking permits
Photos 57
© 2001-2024 funda
























































