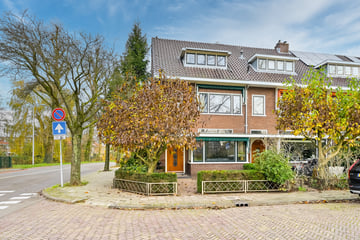
Description
A spacious corner house with 5 bedrooms, garden, garage and basement in the sought after Tuindorp.
The potential of this property is great, a generous living room, many bedrooms, outdoor space and a garage. Moreover, located in a nice neighborhood with important amenities around the corner. In short, this house has it!
V Spacious and attractive 6-room corner house in the popular Tuindorp
V Front & back garden, roof terrace, garage and basement
V Central location near facilities, restaurants, public transport and roads, center at 10 minutes by bike
V Energy label D, mostly double glazing
V Delivery in consultation 1st quarter 2024
The location of this house is ideal: on the outskirts of Tuindorp, one of the most popular neighborhoods of Utrecht. Tuindorp is a neighborhood with wide streets and greenery. It is a beautiful neighborhood with a nice atmosphere and there are good elementary school. In the neighborhood are children's playground 'De Pan', the beautiful Willem de Zwijger park and the Lubro playing field. The Griftpark is within walking distance and the Science Park is easily accessible by bike. For daily shopping you can go to shopping center 'De Gaard' which includes a supermarket, various stores and restaurant 'Buurten in de Gaard'. The center of Utrecht is 10 minutes by bike. Moreover, the roads are good and easily accessible.
INDELING
First floor:
Behind the front door is the hall with staircase and gives further access to the living room, toilet and basement. The spacious and bright living room has a fireplace where you can crawl together on a winter's day. The half open kitchen in U-shape is located at the rear of the house. Besides plenty of cupboard space it is equipped with a refrigerator, gas stove with extractor fan, oven and dishwasher. Through the stained glass window there is a beautiful light in this part of the house. The entire first floor has a natural stone floor.
Under the house is a spacious basement with a close-in boiler which provides the kitchen with hot water.
1st floor:
The staircase leads to the landing of this floor. On this floor there are 2 large bedrooms with fitted wardrobes. The rear bedroom gives access to the roof terrace. The neat bathroom with second toilet is equipped with a bathtub, washbasin cabinet, shower cabin and design radiator.
2nd floor:
On this floor no less than 3 bedrooms.
These rooms are all equipped with extra storage space behind the knee walls and 2 of them even more of a closet. On the spacious landing with natural light is enough space for a home office or hobby room or playroom. From the landing you can use a loft ladder to access the attic. Here you can store things you need less often. Think of the Christmas decorations or your ski equipment. Also located here is the CV installation.
Garden:
At the front of the house is a spacious garden and in the sheltered backyard you have lots of privacy.
Here you can enjoy every moment of the day. From the garden you have access to the garage and through the practical back way you are quickly on the road.
In short, with some love this will be a home you will never want to leave. Will this become your home? Make an appointment with your (NVM) broker or request a viewing via Funda.
Features
Transfer of ownership
- Last asking price
- € 795,000 kosten koper
- Asking price per m²
- € 5,096
- Status
- Sold
Construction
- Kind of house
- Single-family home, corner house
- Building type
- Resale property
- Year of construction
- 1936
- Specific
- Partly furnished with carpets and curtains and renovation project
- Type of roof
- Combination roof covered with asphalt roofing and roof tiles
- Quality marks
- Energie Prestatie Advies
Surface areas and volume
- Areas
- Living area
- 156 m²
- Other space inside the building
- 24 m²
- Exterior space attached to the building
- 12 m²
- External storage space
- 15 m²
- Plot size
- 143 m²
- Volume in cubic meters
- 641 m³
Layout
- Number of rooms
- 6 rooms (5 bedrooms)
- Number of bath rooms
- 1 bathroom and 1 separate toilet
- Bathroom facilities
- Shower, bath, toilet, and washstand
- Number of stories
- 4 stories
- Facilities
- Passive ventilation system
Energy
- Energy label
- Insulation
- Mostly double glazed
- Heating
- CH boiler
- Hot water
- CH boiler
- CH boiler
- Atag (gas-fired combination boiler from 2007, in ownership)
Cadastral data
- UTRECHT D 2885
- Cadastral map
- Area
- 143 m²
- Ownership situation
- Full ownership
Exterior space
- Location
- In residential district and open location
- Garden
- Back garden and front garden
- Front garden
- 25 m² (4.53 metre deep and 5.54 metre wide)
- Garden location
- Located at the southwest
- Balcony/roof terrace
- Roof terrace present
Garage
- Type of garage
- Detached brick garage
- Capacity
- 1 car
- Facilities
- Electricity
- Insulation
- No insulation
Parking
- Type of parking facilities
- Paid parking
Photos 70
© 2001-2024 funda





































































