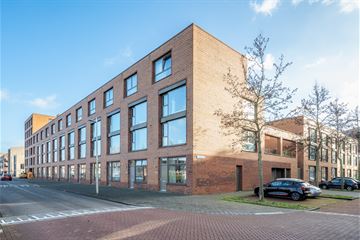This house on funda: https://www.funda.nl/en/detail/koop/verkocht/utrecht/huis-jazzsingel-15/43490637/

Description
This very spacious 6-room house has no less than five bedrooms and a large roof terrace in Leidsche Rijn (Terwijde). Because the living room is on the second floor, you have a lot of privacy.
This energy-efficient home has a covered parking garage, large sun terrace, roof terrace, five bedrooms and two bathrooms. The house is connected to district heating and therefore gas free. With shopping center Terwijde and the Máxima Park around the corner you have everything you need close to home. In short, this house has it!
V Spacious 6-room house in popular Leidsche Rijn
V South-facing sun terrace and roof terrace
V Heated by district heating
V Parking on private covered parking and free at the door
V Close to shopping center Terwijde, the Máxima park, the Haarrijnseplas and train station Terwijde.
V Energy label A + (until 2033)
V Active association for the parking garage: service costs € 41,12 per month
V Delivery in consultation
The location in the Terwijde neighborhood is perfect and has something for everyone. Looking for greenery, recreation and sports? Then you can easily reach the Máxima Park or the Haarrijnseplas. For stores, restaurants and specialty stores you will be well served in Winkelcentrum Terwijde, but also Leidsche Rijn Centrum is around the corner. If you feel like going to the movies, Pathé Leidsche Rijn is not far away either. If you do feel like visiting the old city center, you can be at the Neude in 20 minutes by bike or take the train or bus from Utrecht Terwijde Station. Moreover, you can reach the freeway (A12 and A27) very quickly by car and the neighborhood offers more than enough free public parking facilities.
LAY OUT:
First floor:
Both through the front of the house and through the private covered parking you enter the house. On the first floor there is a toilet, a walk-in closet with washing machine connection and a bedroom with a loft. Because of the large window at the front of the house, the bedroom is a nice bright room.
1st Floor:
The large living room and kitchen provide a very spacious feeling due to the large windows. At the front of the house is an unobstructed view of greenery and a playground. The modern white kitchen is equipped with modern appliances: an induction hob, hood, dishwasher, oven and fridge freezer. Through the sliding doors you walk onto the sun terrace and because it faces south you have sun any time of day. The awning offers a place in the shade and keeps the living room cool.
2nd Floor:
From the landing you have access to a spacious bedroom at the front of the house and two bedrooms at the back of the house. In addition, there is a bathroom with sink cabinet, toilet, bathtub and shower and mechanical ventilation.
3rd Floor:
The upper floor is now a large room with bathroom, kitchenette and through the sliding doors gives access to the sunny roof terrace. The additional bathroom has a shower and a toilet. It is possible to realize two bedrooms/workrooms in the space.
In short, are you looking for a spacious and energy efficient home? Then quickly make an appointment with your (NVM) broker or request a viewing via Funda.
Features
Transfer of ownership
- Last asking price
- € 600,000 kosten koper
- Asking price per m²
- € 3,750
- Status
- Sold
Construction
- Kind of house
- Single-family home, row house
- Building type
- Resale property
- Year of construction
- 2009
- Specific
- With carpets and curtains
- Type of roof
- Flat roof covered with asphalt roofing
- Quality marks
- Energie Prestatie Advies
Surface areas and volume
- Areas
- Living area
- 160 m²
- Exterior space attached to the building
- 16 m²
- External storage space
- 15 m²
- Plot size
- 30 m²
- Volume in cubic meters
- 567 m³
Layout
- Number of rooms
- 6 rooms (5 bedrooms)
- Number of bath rooms
- 1 bathroom and 1 separate toilet
- Bathroom facilities
- Shower, bath, toilet, sink, and washstand
- Number of stories
- 4 stories
- Facilities
- Outdoor awning and mechanical ventilation
Energy
- Energy label
- Insulation
- Completely insulated
- Heating
- District heating
- Hot water
- District heating
Cadastral data
- CATHARIJNE A 1938
- Cadastral map
- Area
- 30 m²
- Ownership situation
- Municipal long-term lease
- CATHARIJNE A 1582
- Cadastral map
- Ownership situation
- Municipal ownership encumbered with long-term leaset
Exterior space
- Location
- Alongside park, alongside a quiet road, in residential district, open location and unobstructed view
- Garden
- Sun terrace
- Sun terrace
- 35 m² (6.80 metre deep and 5.10 metre wide)
- Garden location
- Located at the south with rear access
- Balcony/roof terrace
- Roof terrace present
Garage
- Type of garage
- Underground parking and parking place
Parking
- Type of parking facilities
- Paid parking and public parking
Photos 57
© 2001-2024 funda
























































